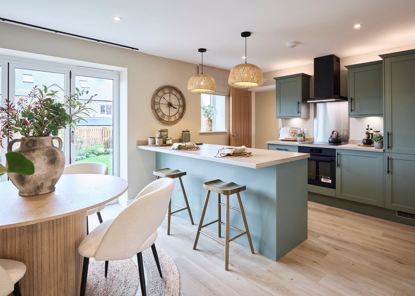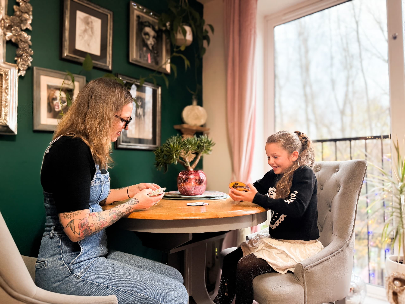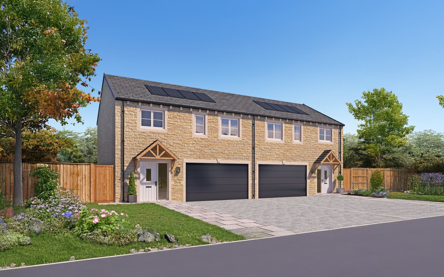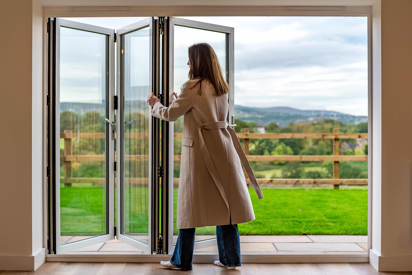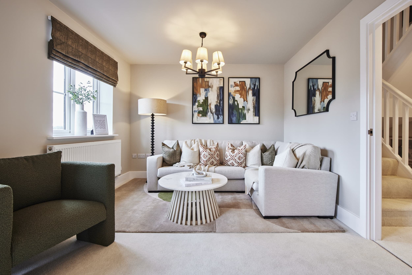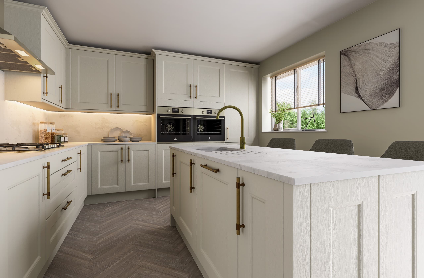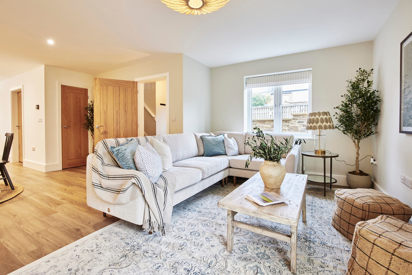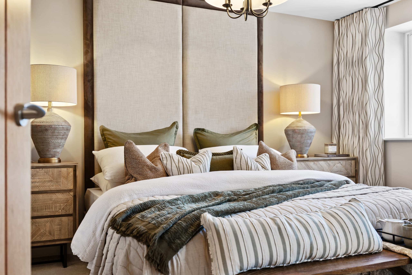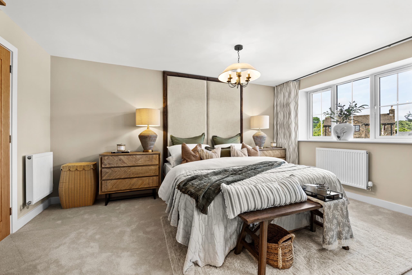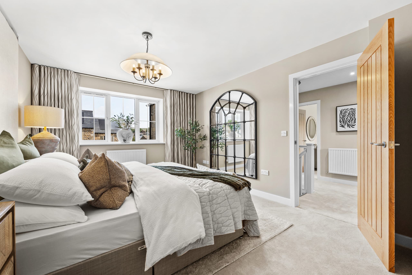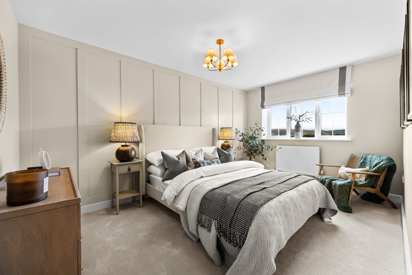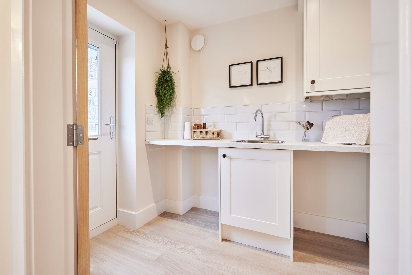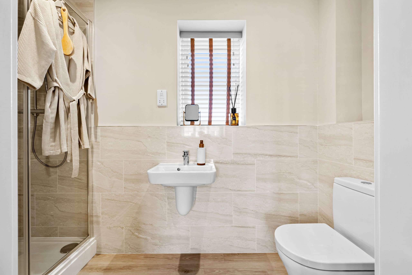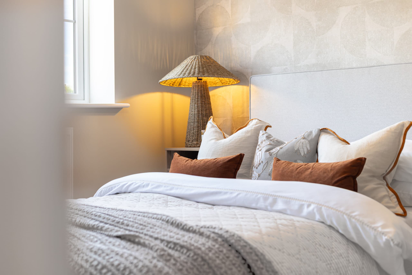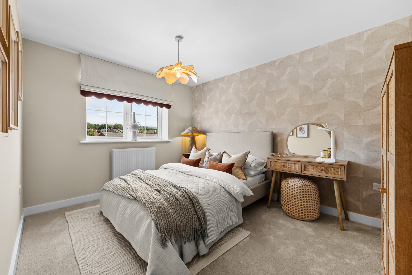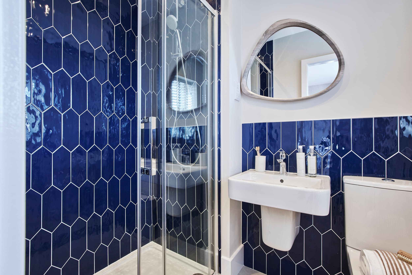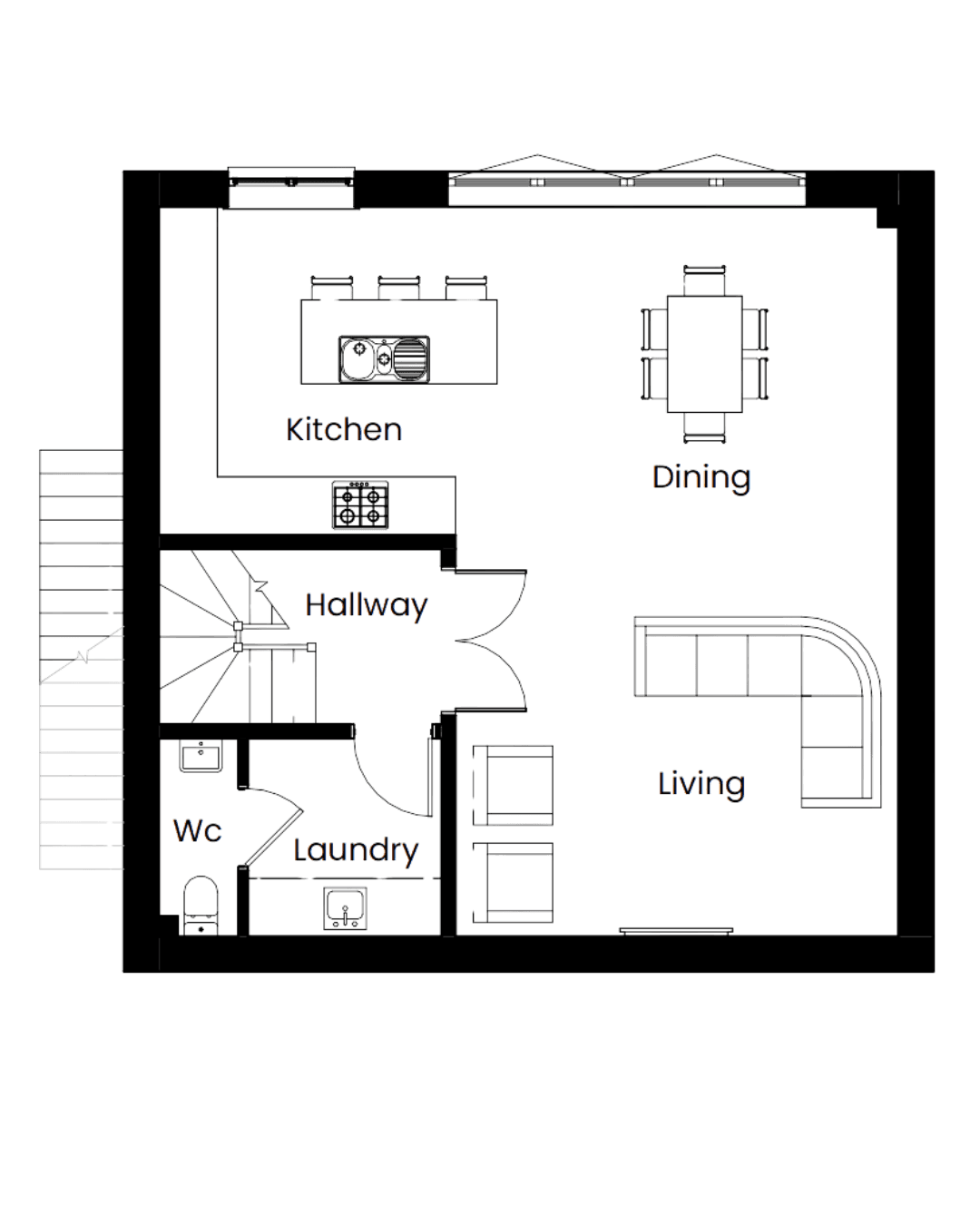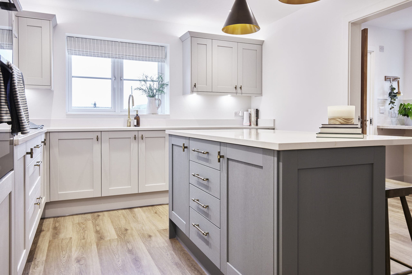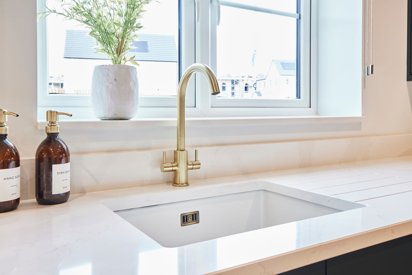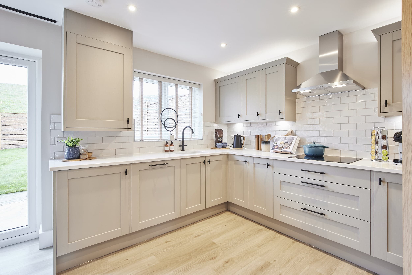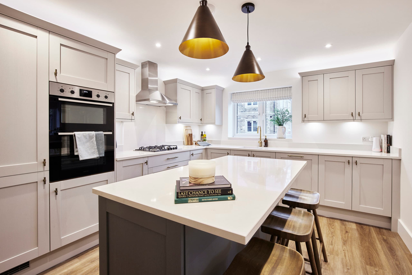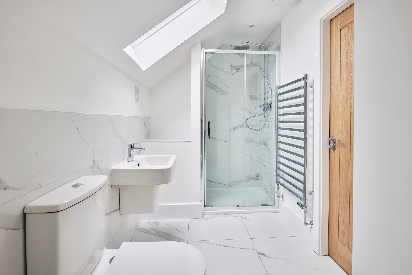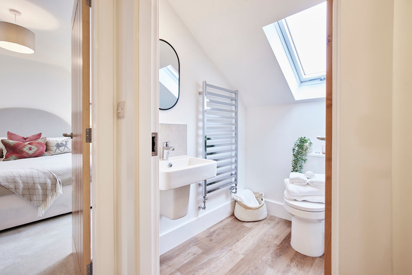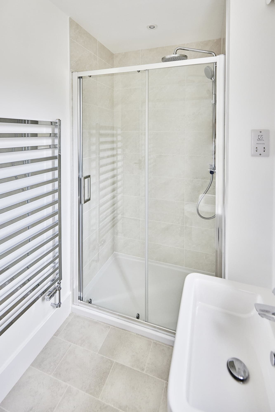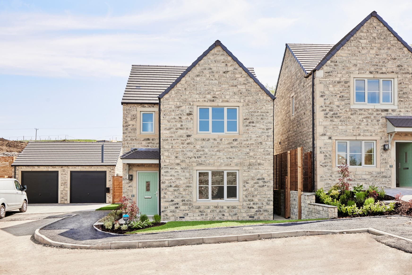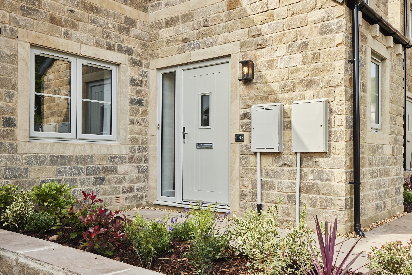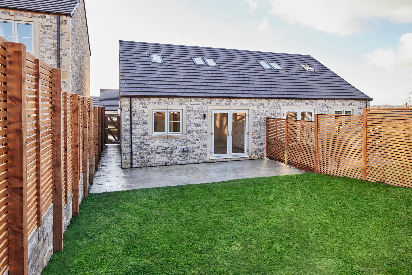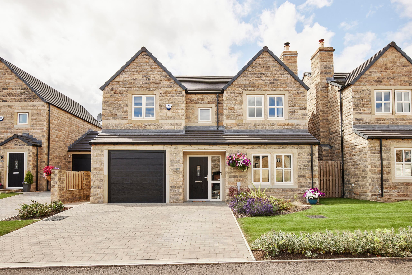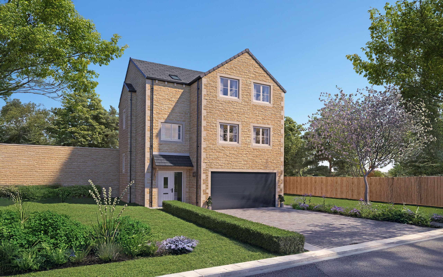The Oaks offers beautiful light filled homes with thoughtful kitchens and open spaced entertaining rooms.
- Contemporary or traditional cabinetry with soft-close doors
- Oak-effect cabinet interiors with soft-close doors and drawers throughout
- Thoughtfully selected worktops and handles
- Integrated Electrolux appliances, including full-size dishwasher
- Subtle under cabinet lighting
Download Luxury Specification
Each bathroom at The Oaks is designed as a calm, contemporary retreat, a space where quality craftsmanship meets considered design, creating an atmosphere of comfort and refinement.
- Contemporary sanitaryware
- A curated selection of tiles
- Hansgrohe taps with a clean, modern profile
- Hansgrohe Ecosmart showers
- Contemporary chrome towel radiators
- Subtle downlighting
Download Luxury Specification
The specification at The Oaks has been thoughtfully curated to balance contemporary design with timeless character.
- Clotted Cream uPVC windows, paired with Pearl Grey doors
- A classic black metal and glass wall lantern
- Oak-style interior doors complemented by classic chrome ironmongery
- Dark grey concrete roof tiles
- Multi-point locking systems to all doors and windows
- Stone patios and paving, with landscaped front gardens
Download Luxury Specification
