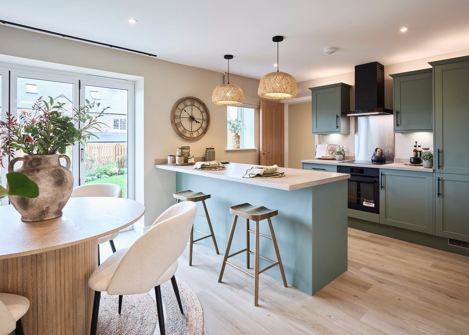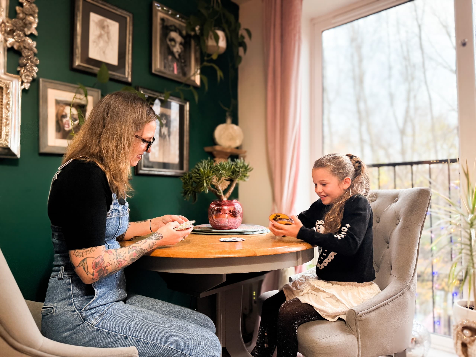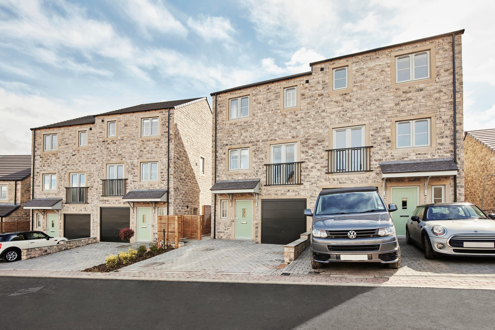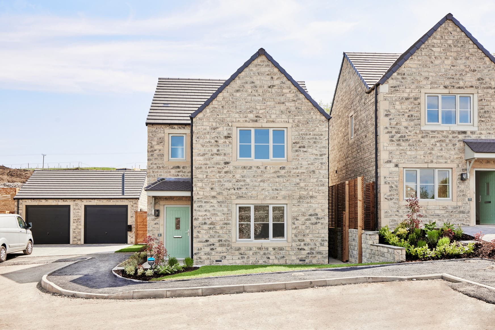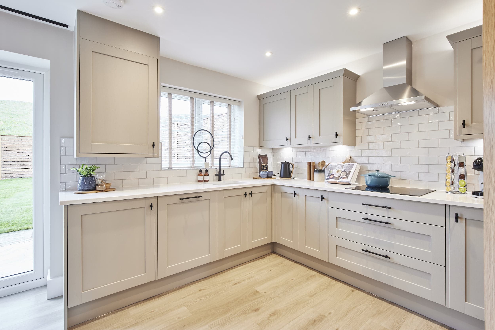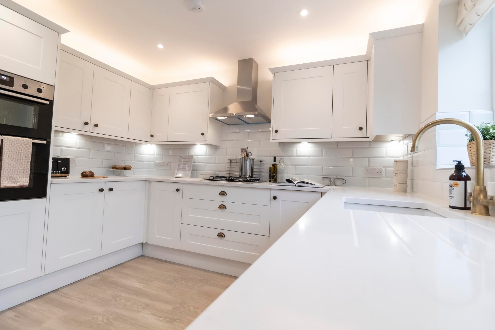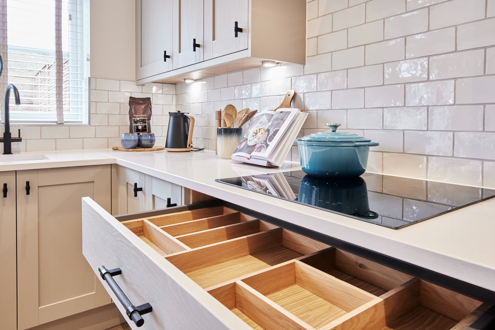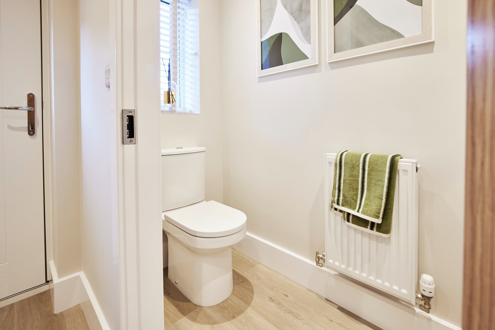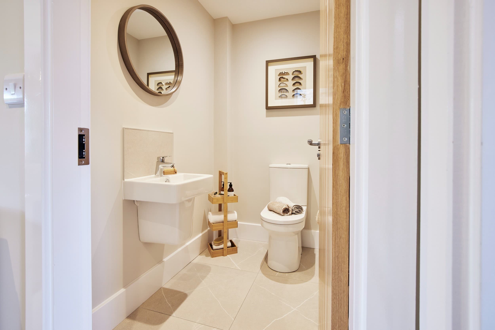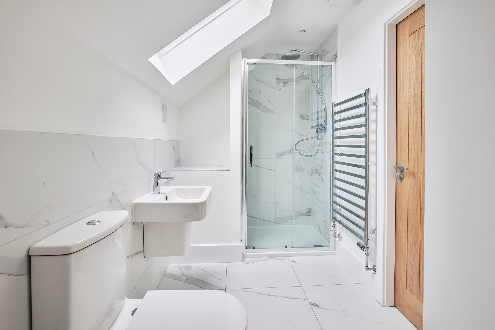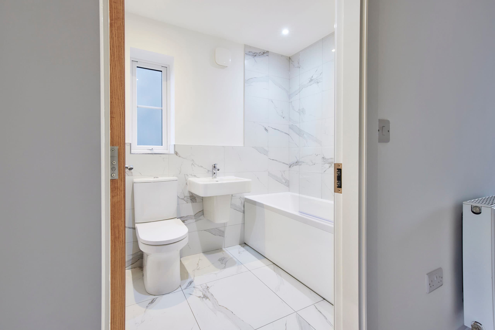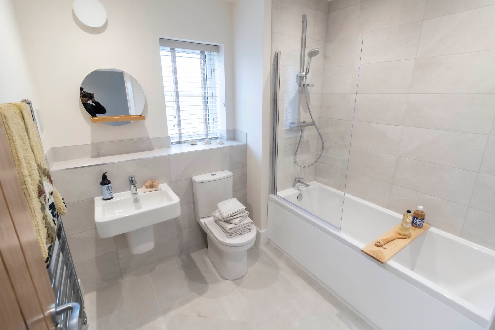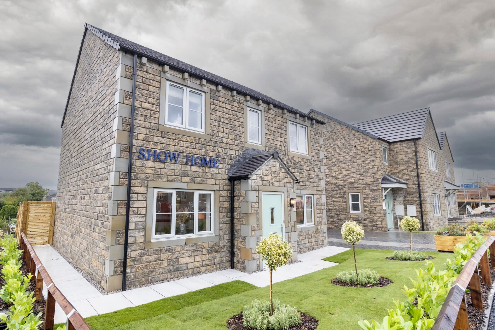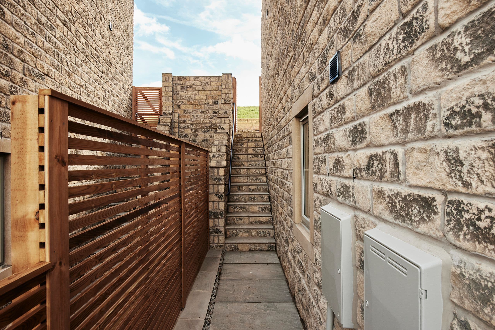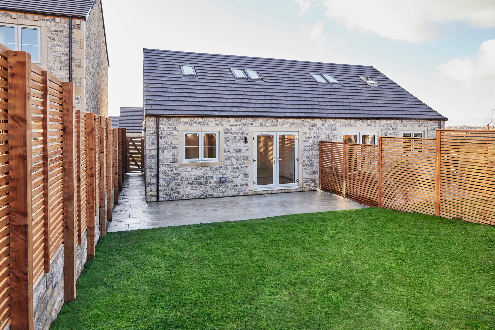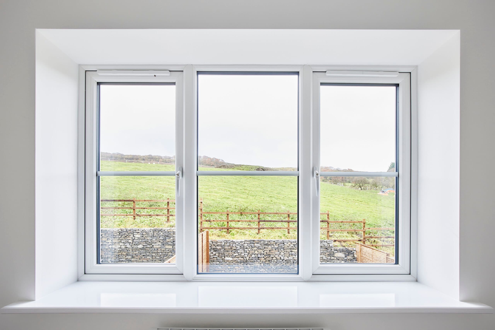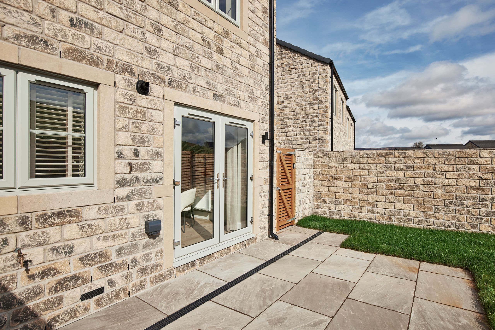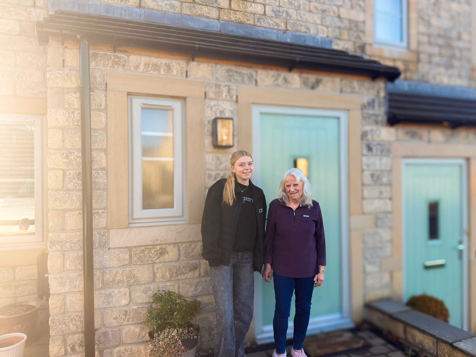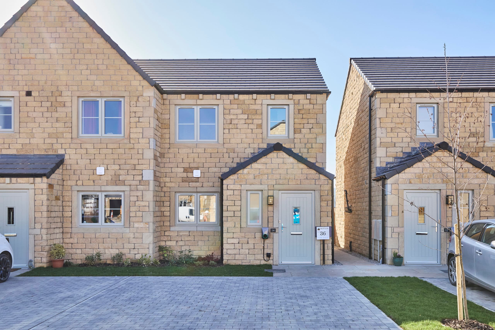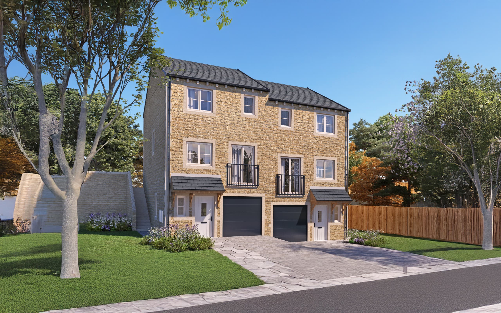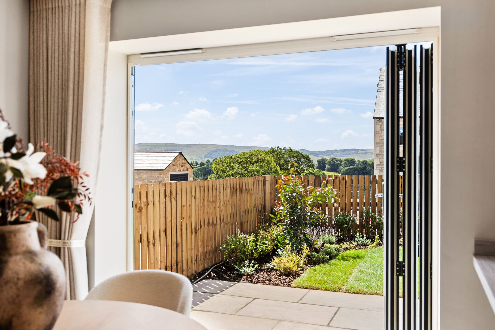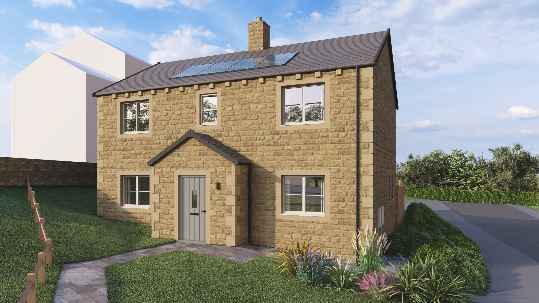This new, 98-home development has been sensitively designed and is reflective of local feedback received in the consultation process. The
design ensures the area around Jenny Beck continues to be a destination for wildlife and further enhances the local landscape. Building in the town in which our business was founded means a great deal to us, and we are extremely proud of its outcome.
1 OF 5
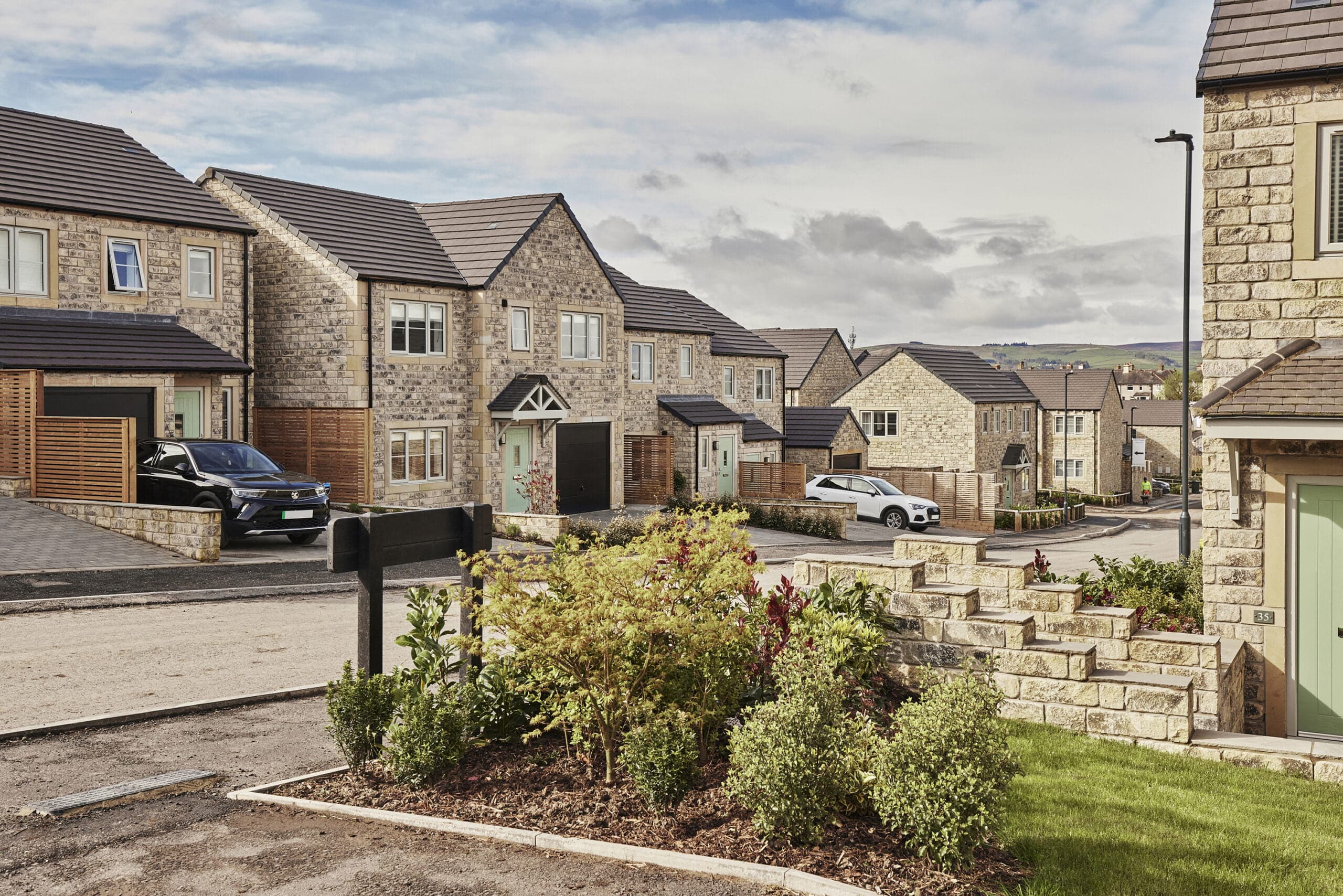
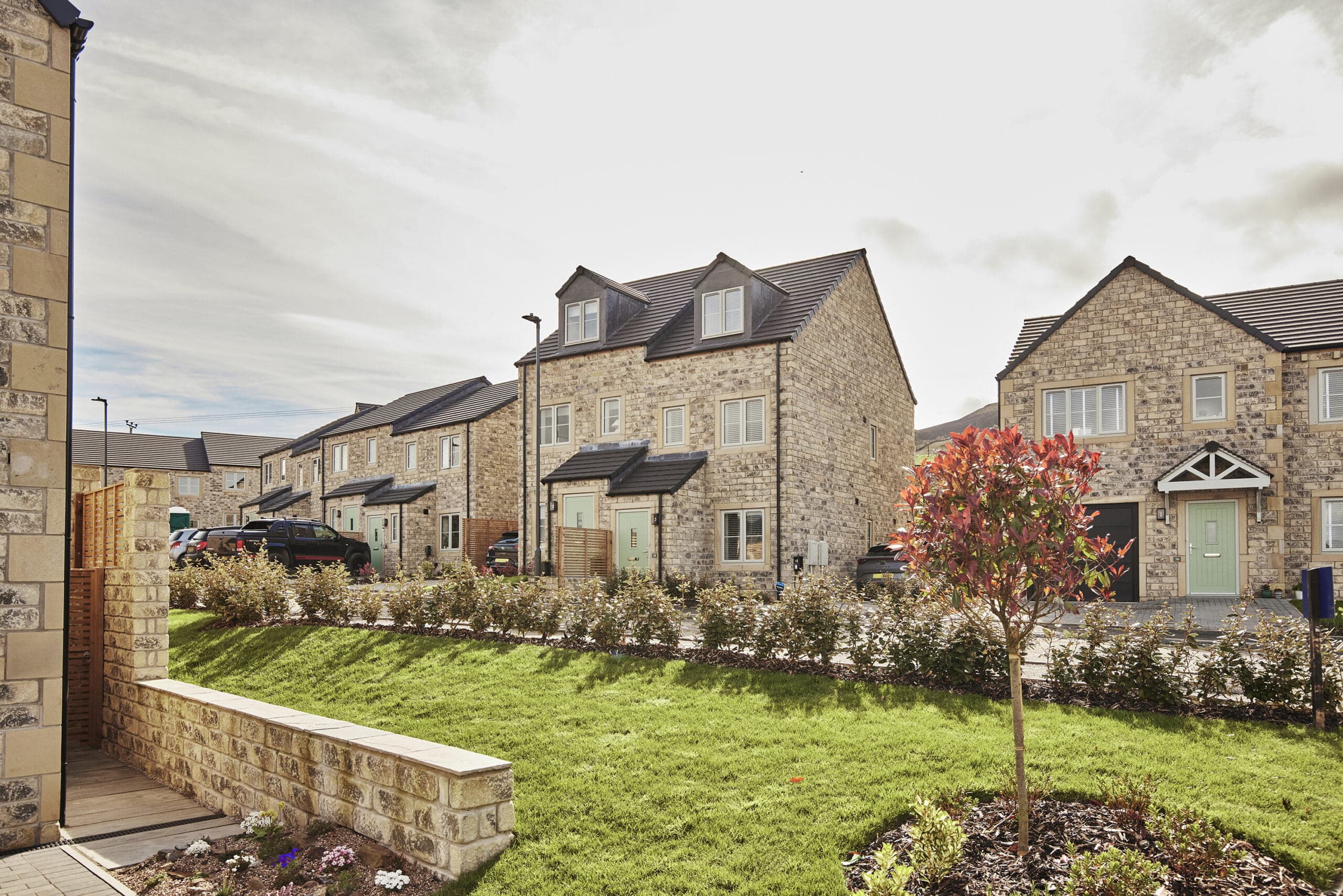
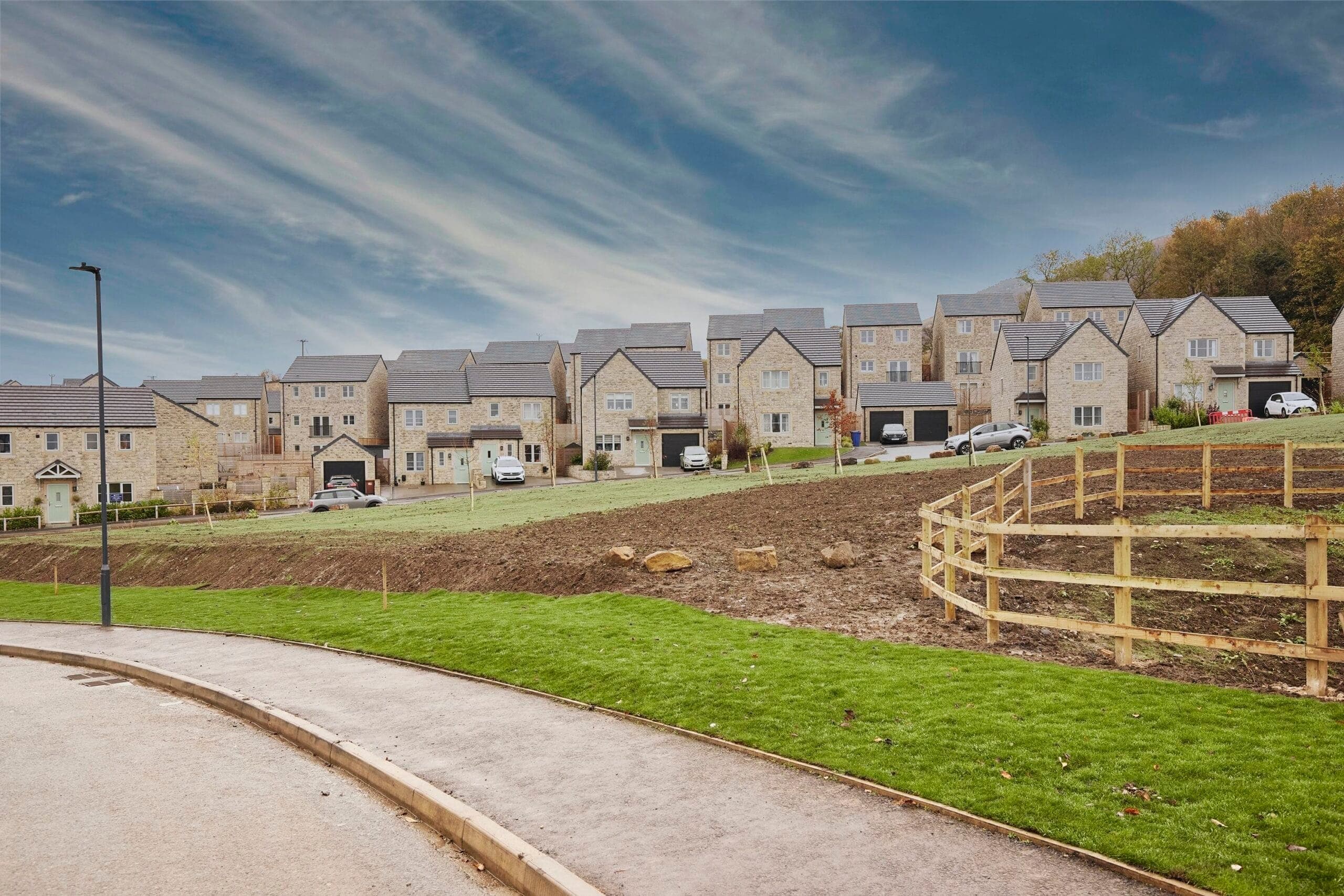
The Alders, an outstanding new development of 98 stylish homes with 2, 3, and 4 bedrooms in the heart of Skipton.
Thoughtful touches
- uPVC agate grey windows and cottage style front door in chartwell green
- Block paving to driveways
- Traditional or contemporary kitchen cabinetry
- Solar panels and EV charger
- Simpli Safe smart alarm
Life at The Alders, Skipton

Walk The Alders!
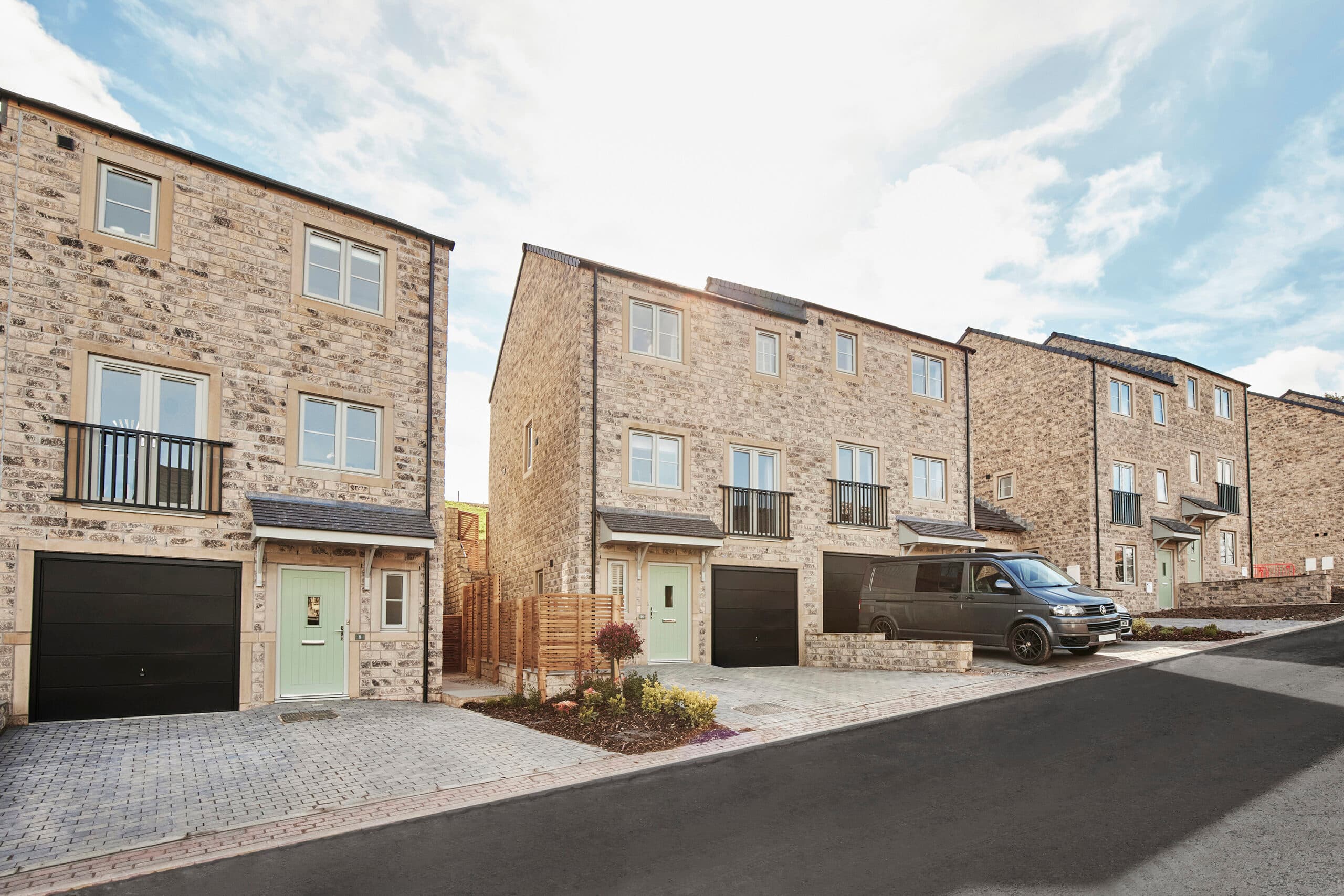
Tour our Show Home
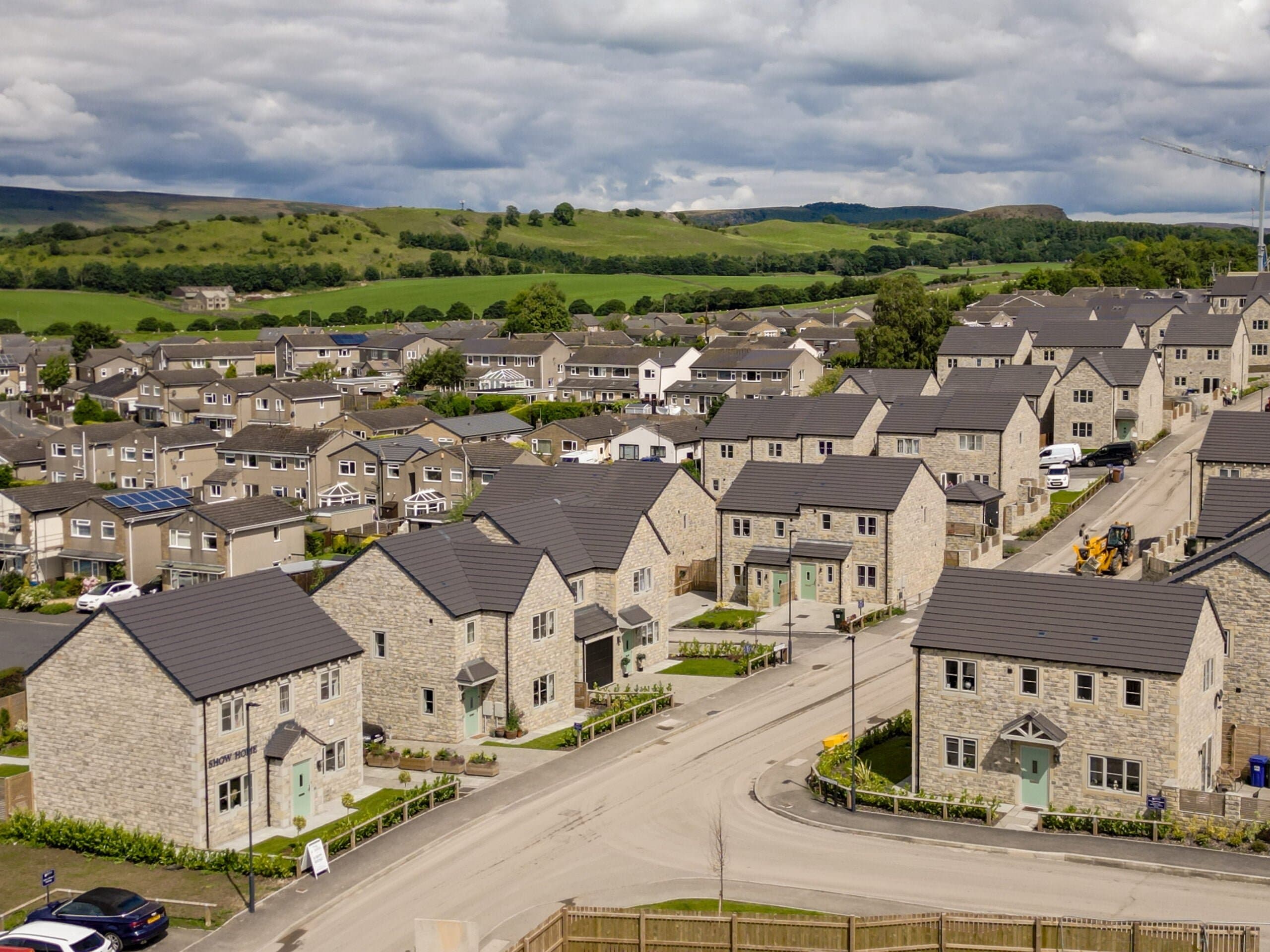
Teaser video
Specification
1 OF 4
1 OF 5
1 OF 5
Our kitchens are thoughtfully designed and beautifully crafted, featuring high-quality cabinetry, integrated appliances, and elegant finishes that bring together functionality, durability, and timeless style.
- Traditional or contemporary kitchen cabinetry
- Oak-effect interiors and soft-close doors
- Chrome Rienza Tap and cutlery tray
- Under and over cabinetry lighting
- Integrated Zanussi oven and extractor, fridge/freezer and dishwasher
Our bathrooms are designed with a focus on style and practicality, featuring high-quality fittings, contemporary tiling, and a sleek, modern finish that combines comfort with lasting quality.
- RainAir technology shower in en-suites
- Smart, energy-saving Honeywell thermostat
- Contemporary sanitary ware and chrome towel radiators
- A wide range of kitchen tiling options
Every detail of our homes is built to last and finished to a high standard from the carefully chosen external materials that reflect the character of each location, to energy-efficient windows, quality doors, and refined internal finishes
- Ideal Standard gas boiler
- Contemporary black external lighting
- Smart, energy-saving Honeywell thermostat
- White painted square newel staircase
- Marshalls Rustic Epoch Elevations
Family built, with heart.
“As a family-run business rooted in Yorkshire and Lancashire, we create thoughtfully designed new homes that feel considered, characterful, and built to last.”

A legacy in bricks & motar
