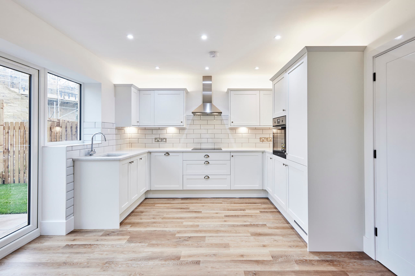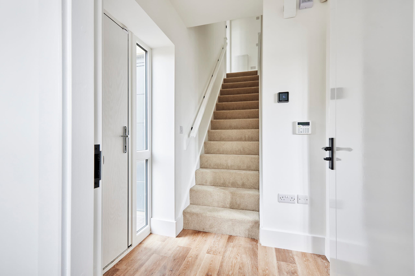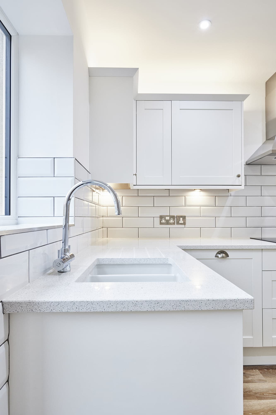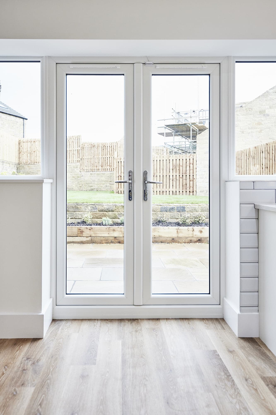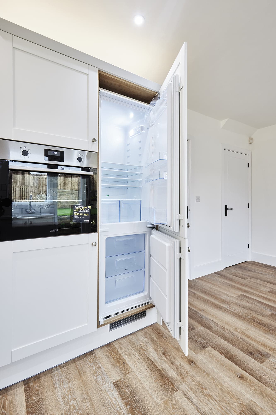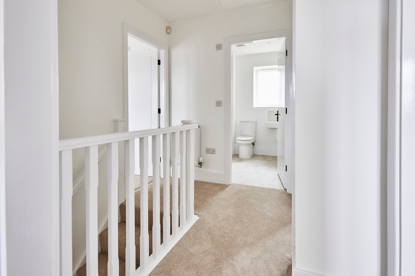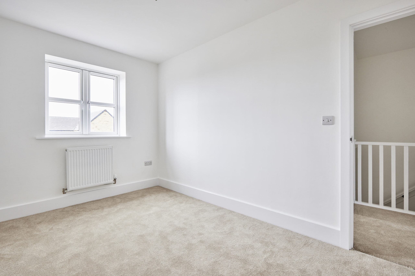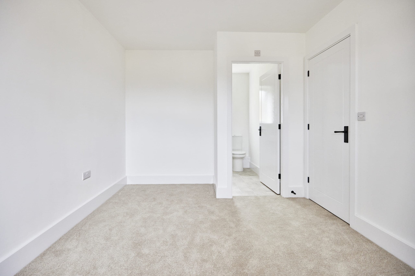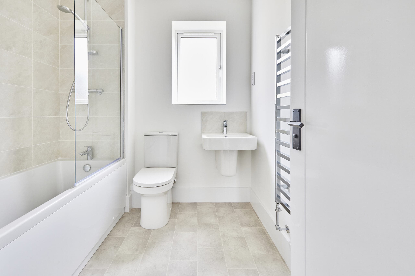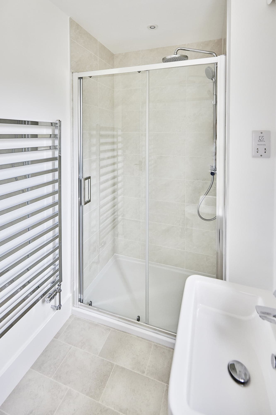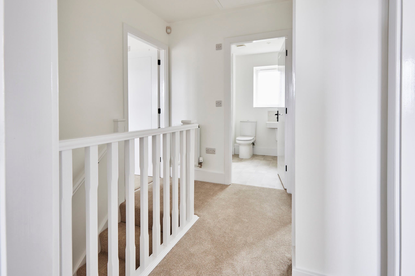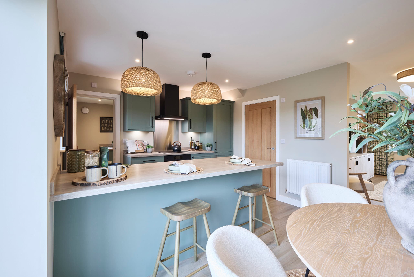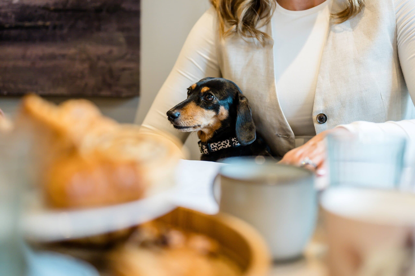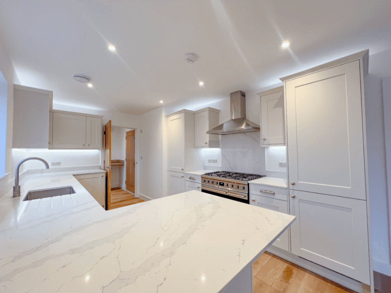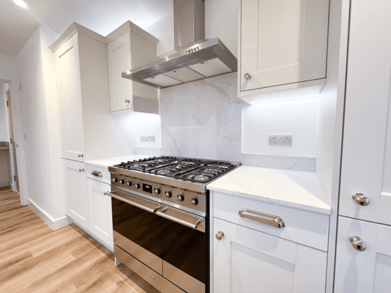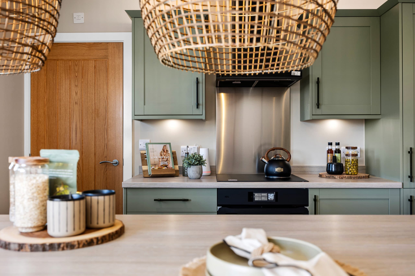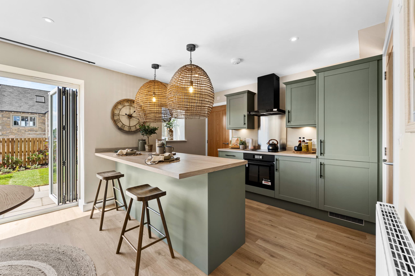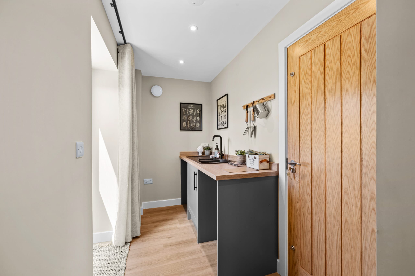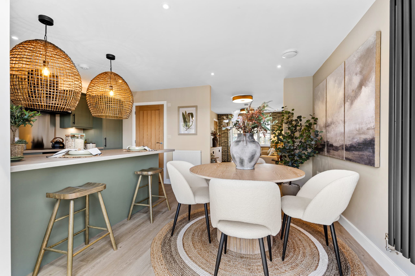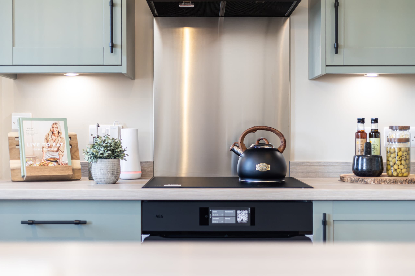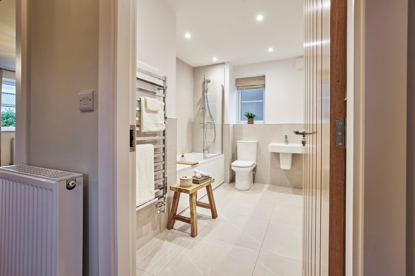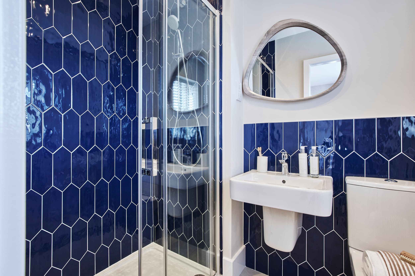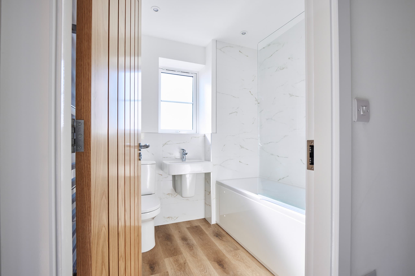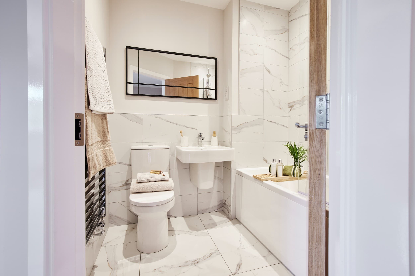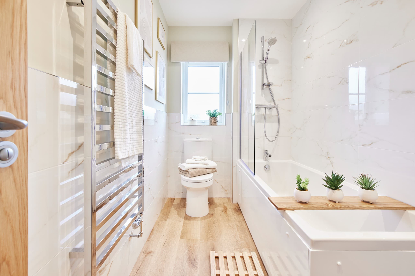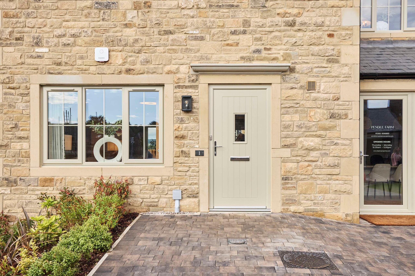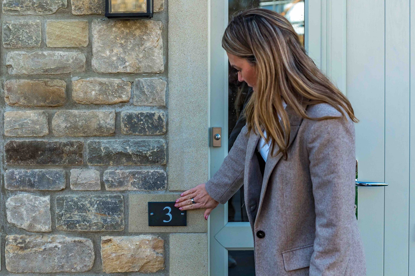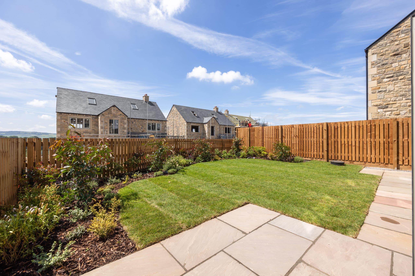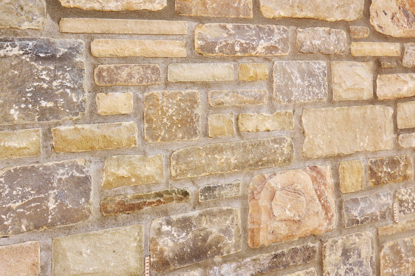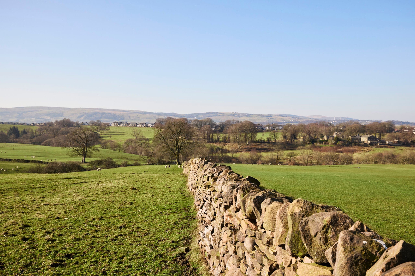Ground Floor:
Step through a welcoming hallway into a spacious lounge — a calm retreat for quiet moments or family evenings. At the heart of the home lies an open-plan kitchen and dining area, designed for both everyday living and entertaining, with elegant finishes from our Interiors Collection. French doors open to the south-facing garden, creating a seamless flow between indoors and out. A downstairs WC,...
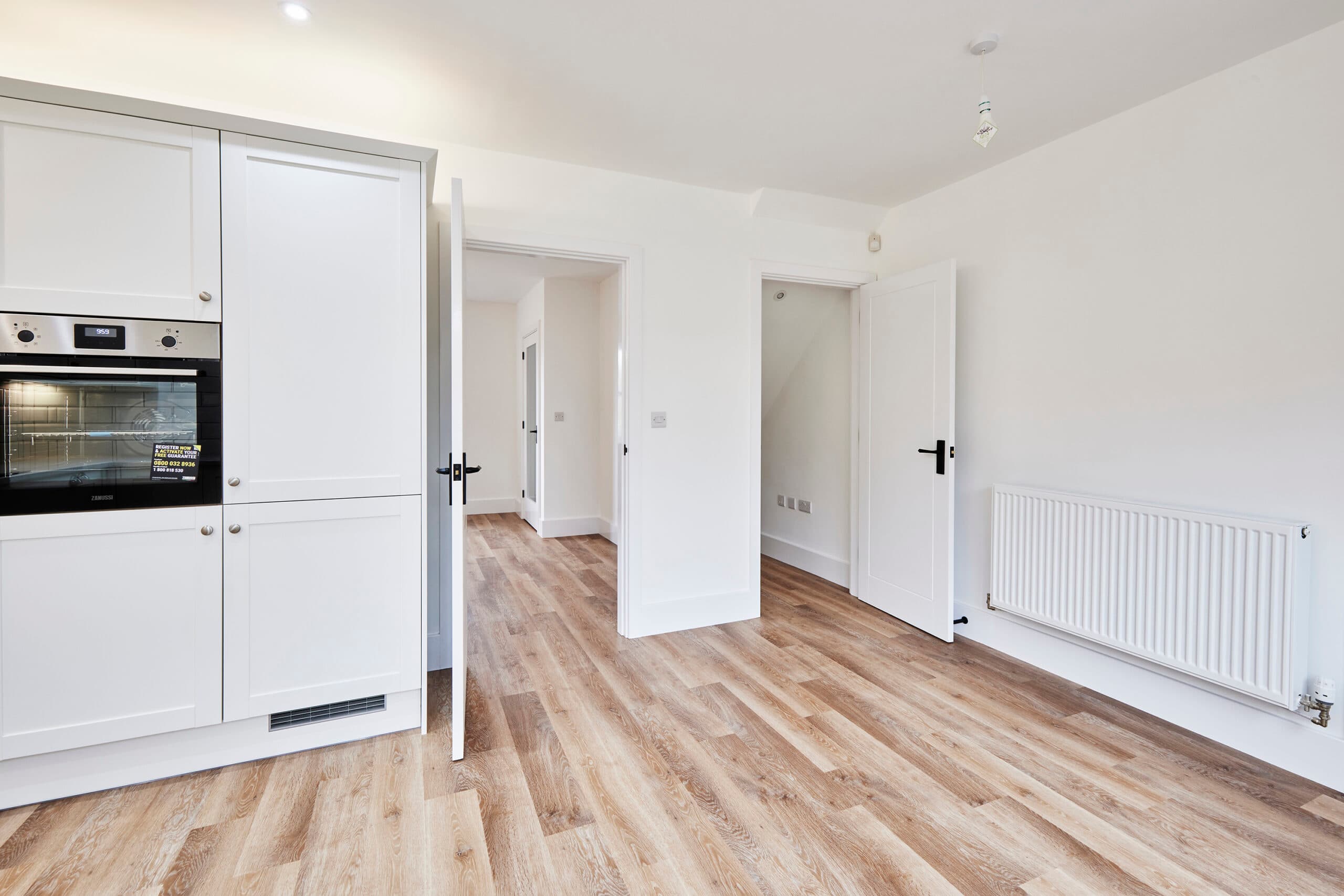
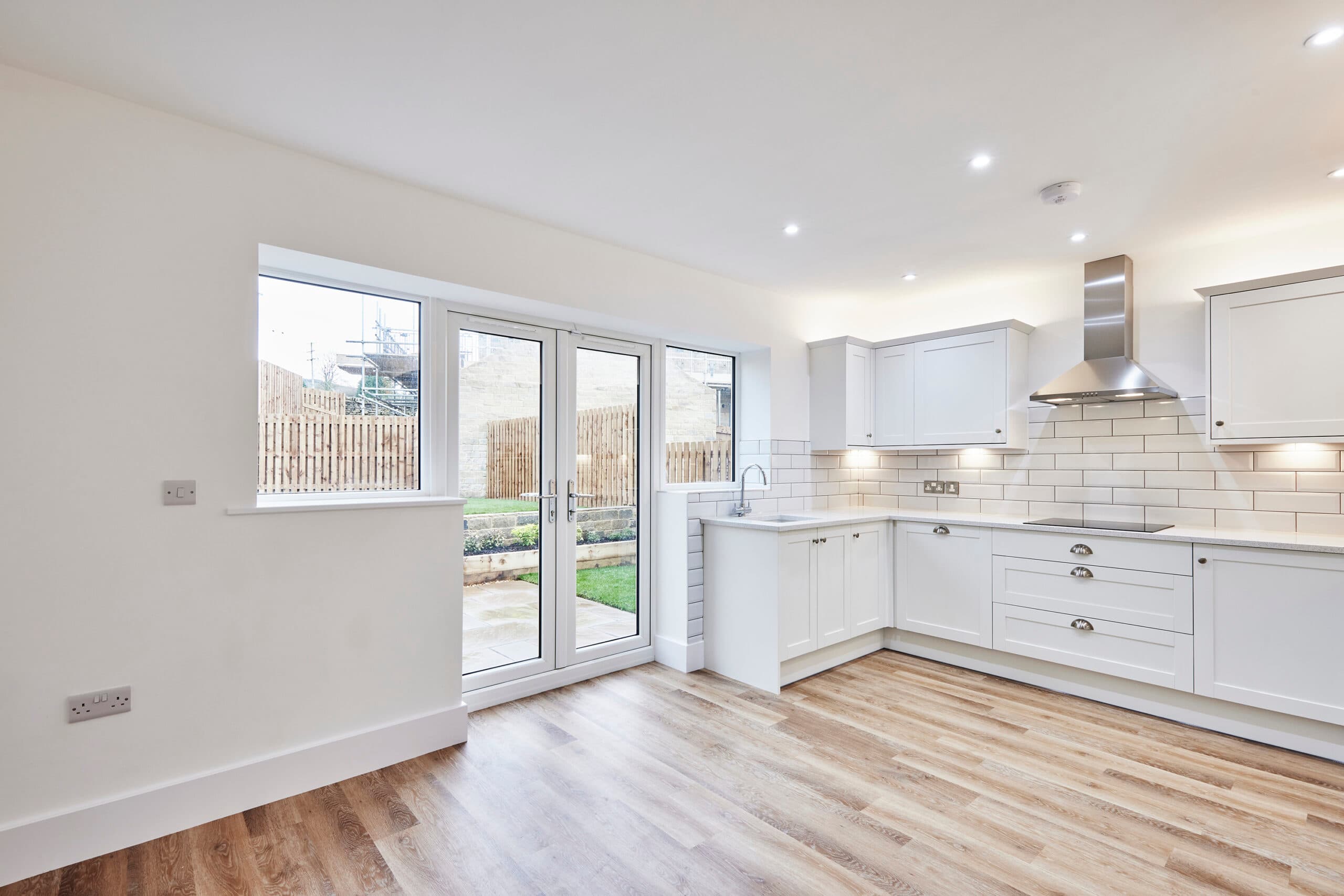
Slate Roof
Sold
Our Show Home is closed
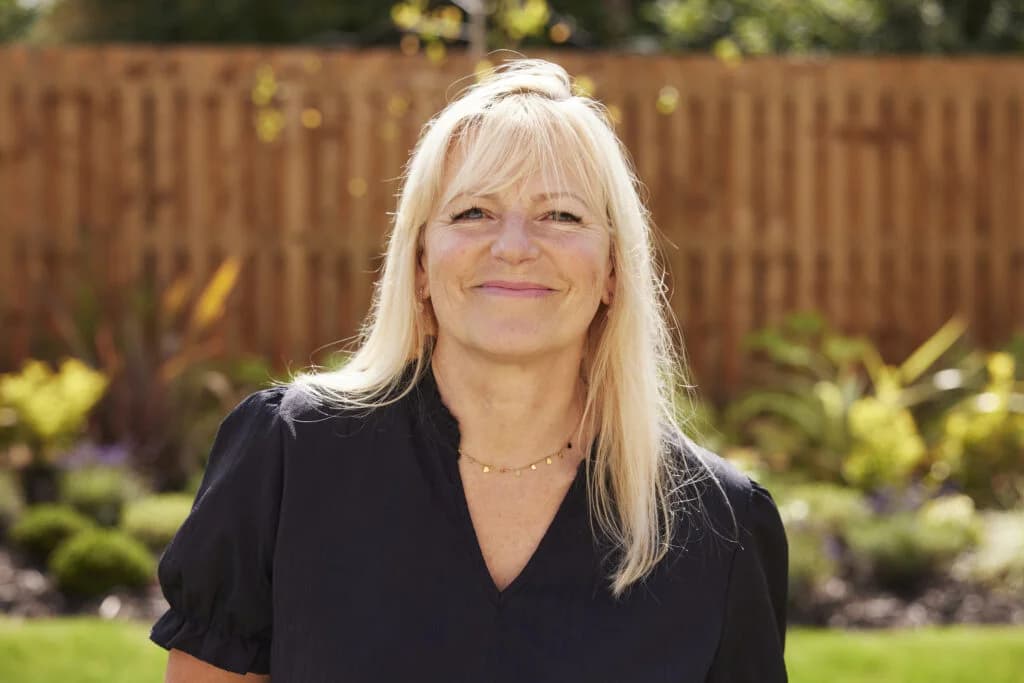
Karen D
A visit to our Show Home gives you a true sense of the development, the craftsmanship of our homes, the quality of the spaces, and the beauty of the setting. Come and explore; we’ll walk you through what’s available and help you find the home that feels right for you.
Welcome to The Craven at Pendle Farm, Worsthorne — a timeless four-bedroom stone-built home, refined over time and loved by families for its balance of space, comfort and charm. A long-standing favourite in our collection, it’s a home that’s evolved with the way people live today.
Thoughtful touches
- An en-suite to the principal bedroom
- Proportioned windows and natural materials
- French doors opening from the kitchen/diner
- Well-placed storage
Life at Pendle Farm, Worsthorne
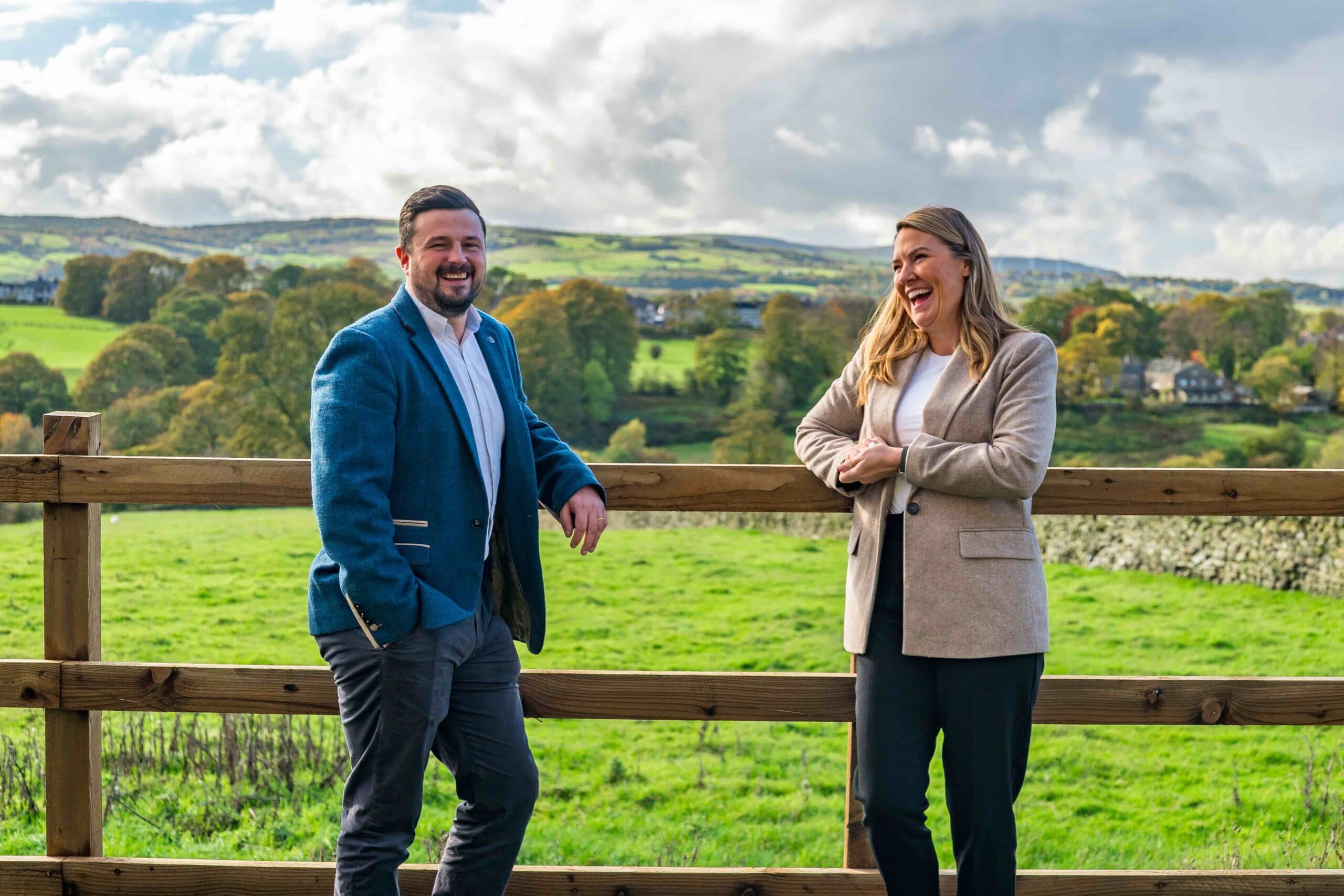
Views to Inspire
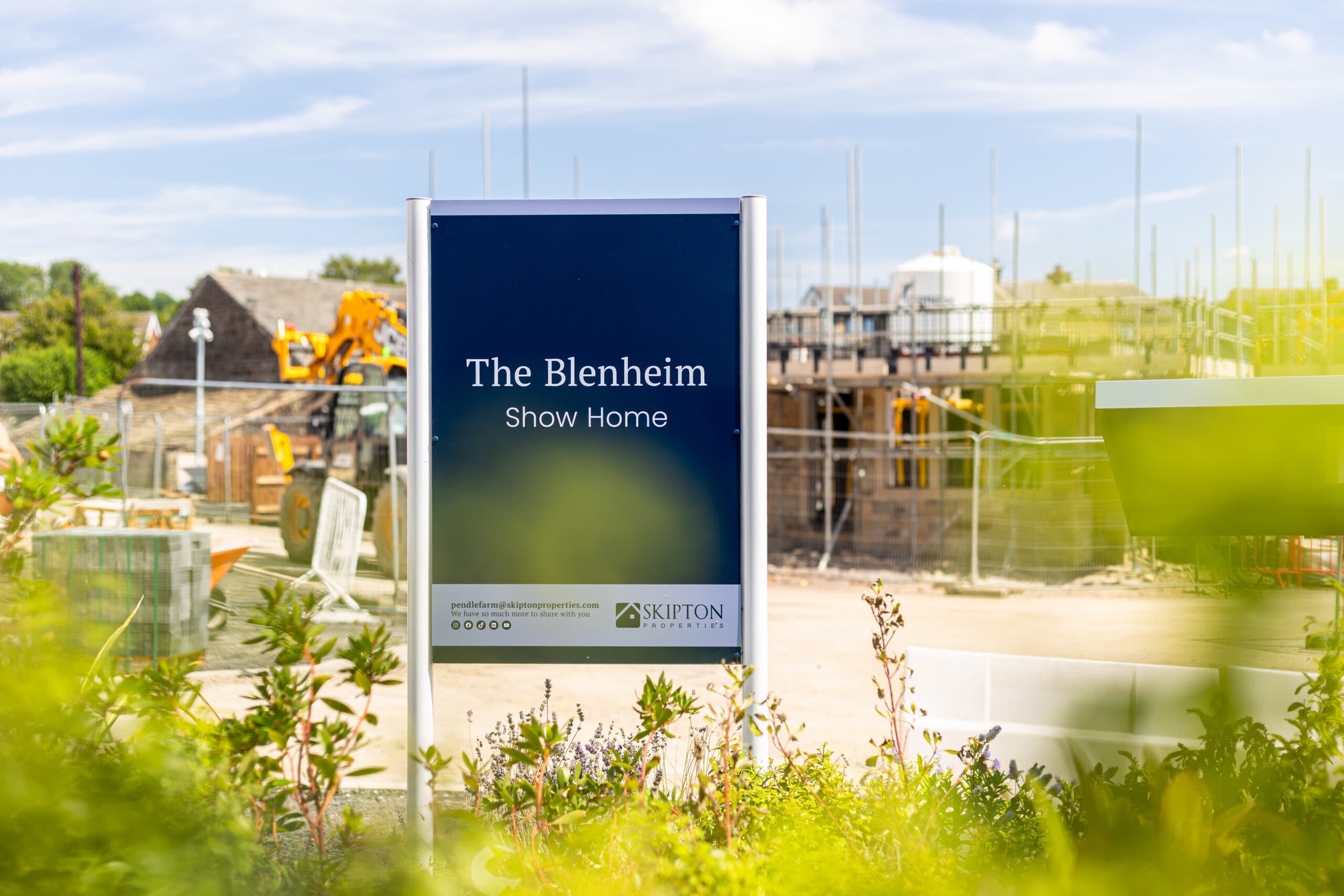
Step Inside our Beautiful Show Home
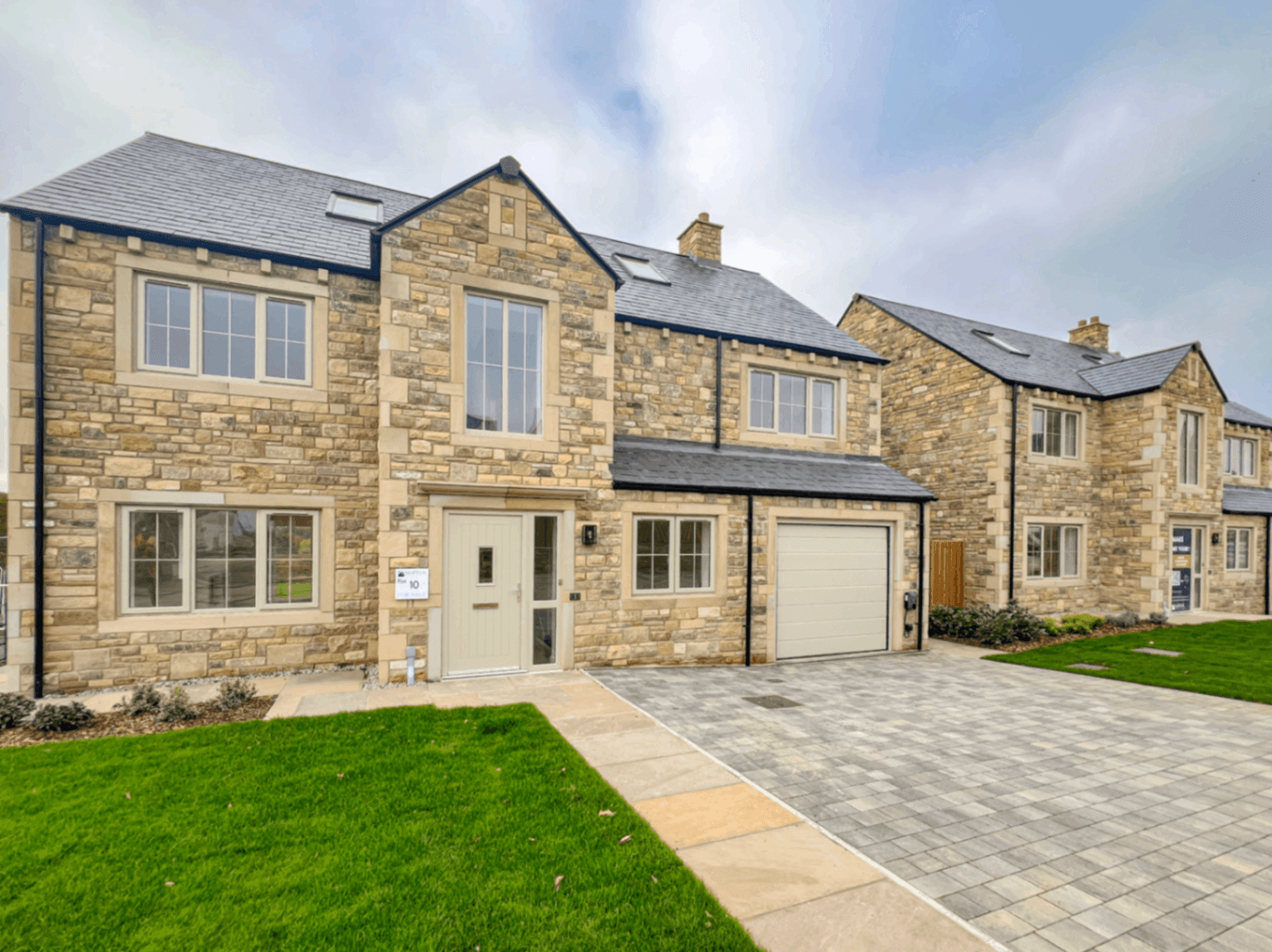
The Grosvenor CGI Walkthrough
Specification
Premium HOME
Pendle Farm offers beautiful light filled homes with thoughtful kitchens and open spaced entertaining rooms.
- Contemporary or traditional cabinetry with soft-close doors
- Sleek quartz worktops in LUXURY homes
- Integrated Electrolux appliances, including full-size dishwasher
- Smeg Double Dual Fuel Cooker in LUXURY Homes
- Subtle under cabinet lighting
Each bathroom at Pendle Farm is designed as a calm, contemporary retreat, creating an atmosphere of comfort and refinement.
- Villeroy & Boch sanitaryware with Hansgrohe taps
- Chrome towel radiators
- LED downlights and shaver socket included
- Contemporary tiling throughout
- Subtle downlighting to create a warm, ambient glow
- Traditional tiling to choose from - reimagined with a contemporary twist
The specification at Pendle Farm has been thoughtfully curated to balance contemporary design with timeless character.
- Distinctive random stone elevations with natural slate roofs
- Farm estate-style fencing and landscaped gardens
- Solid oak internal doors with chrome ironmongery
- Smart Honeywell thermostat with dual-zone heating
- Black bevelled light with motion sensor, blending security with subtle style.
- EV charging point to garage or driveway
- Bi-fold doors to garden in LUXURY homes
Site plan
Similar Homes
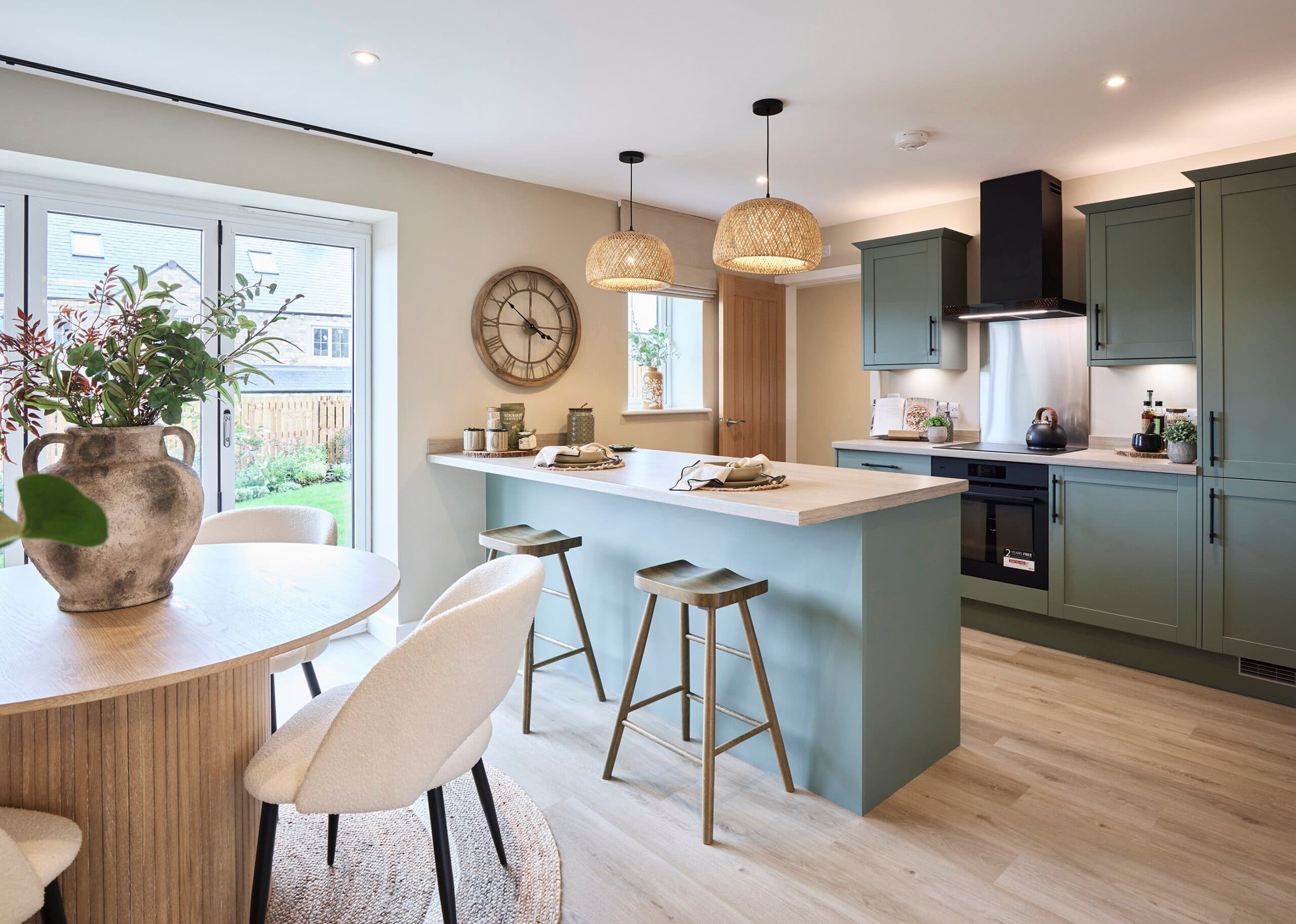
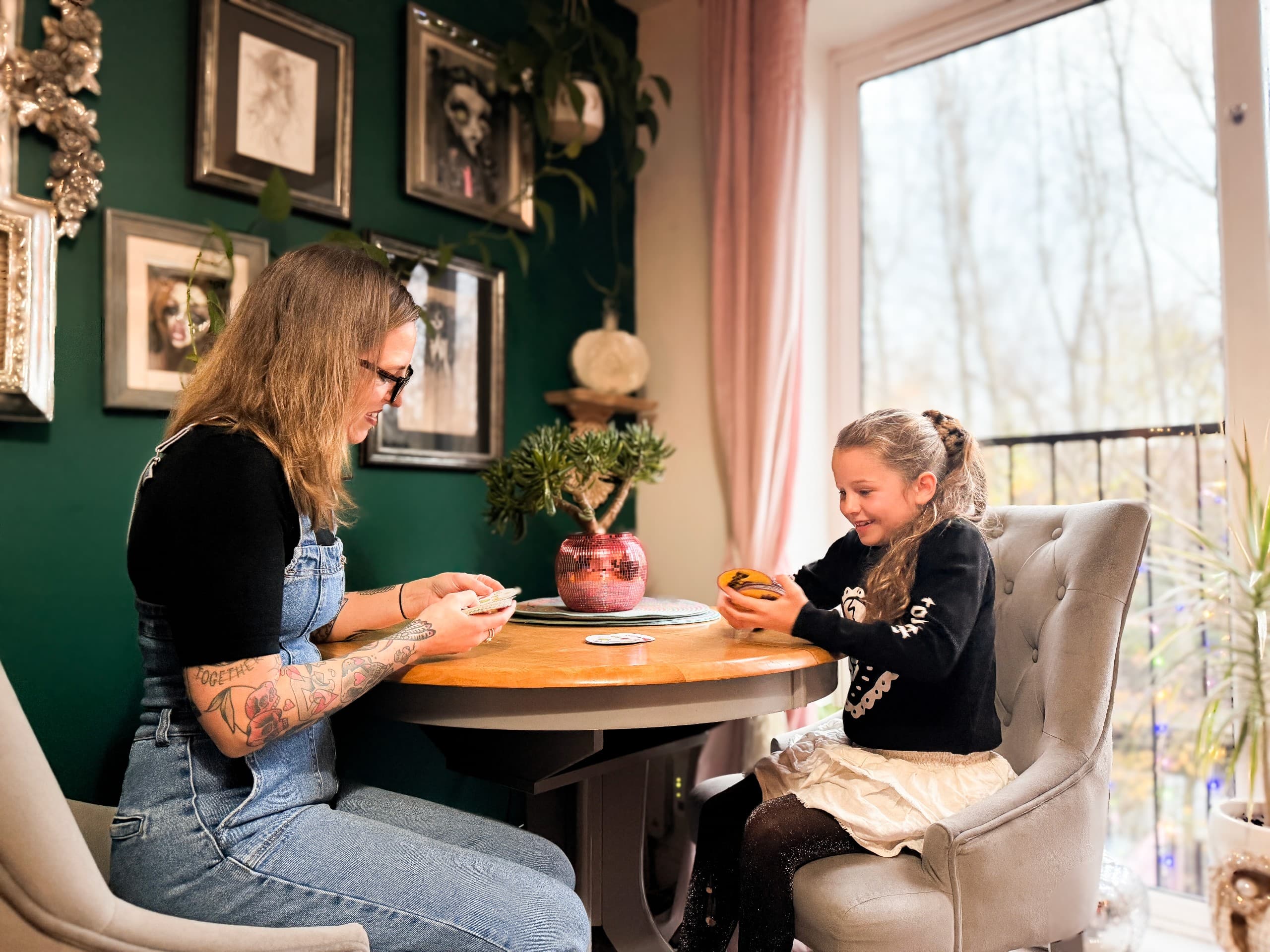
_pendle_farm_cgi_202510281335343951.jpg&w=3840&q=75)
