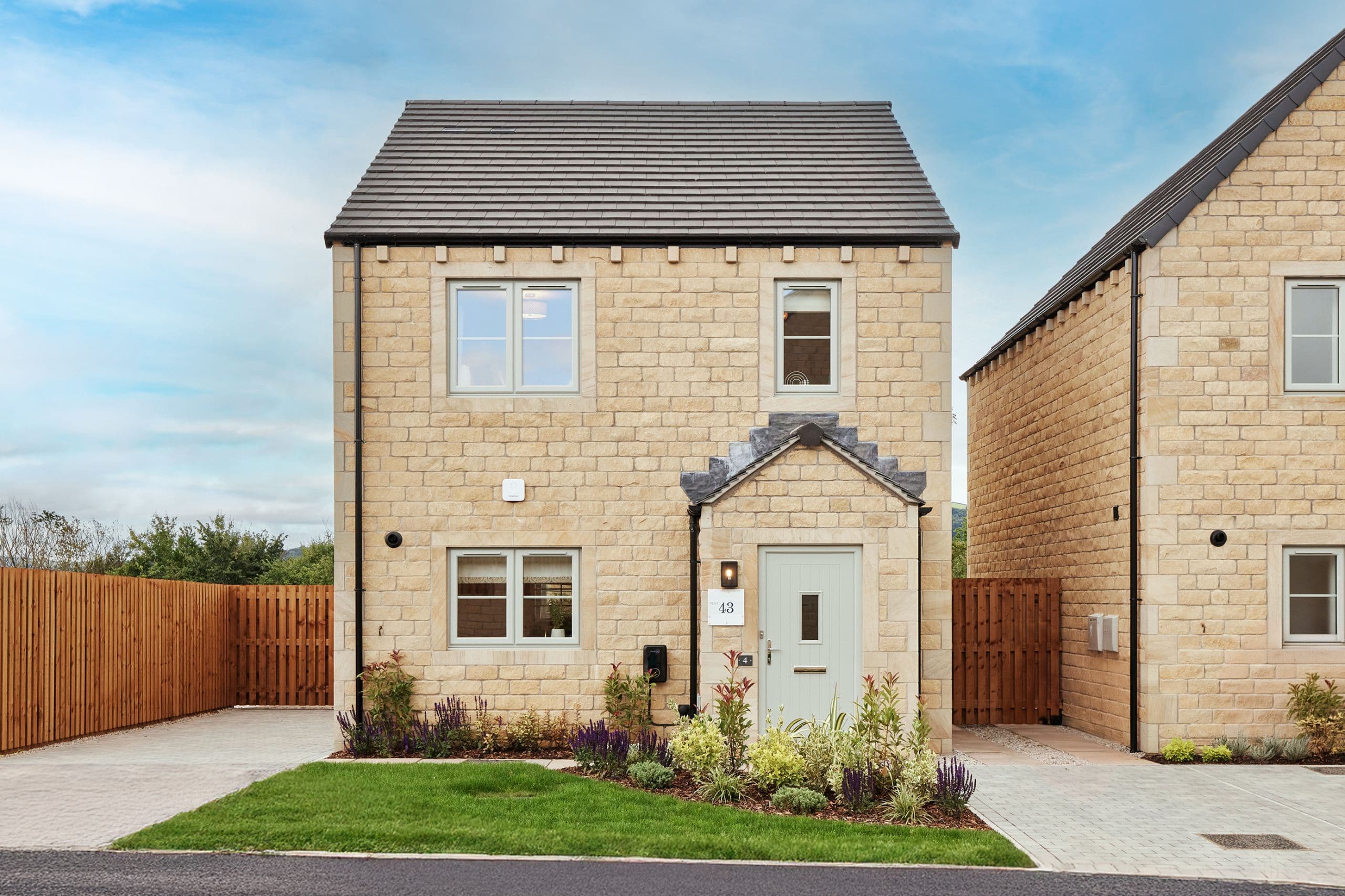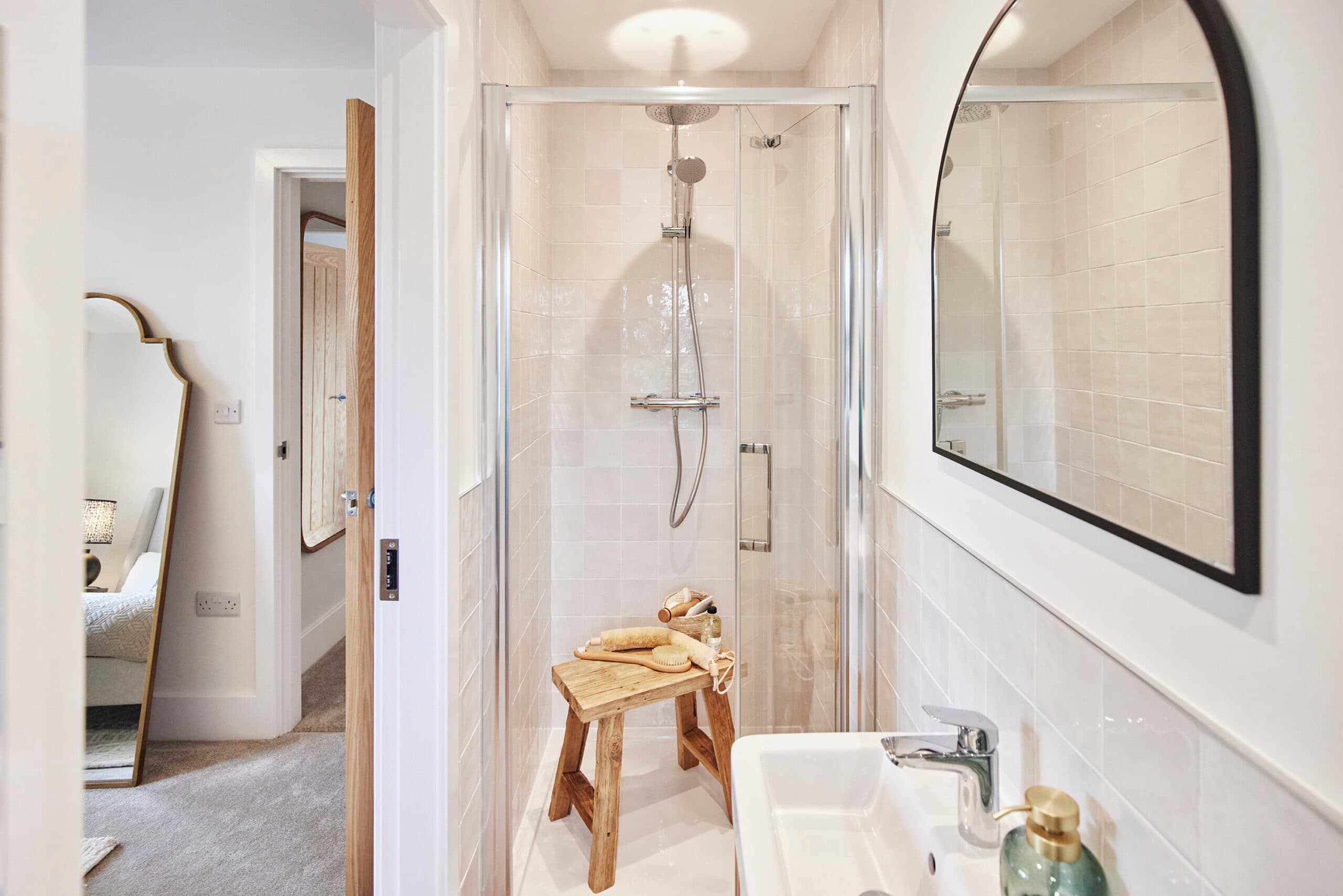The Emily
balances charm, space, and practicality. With a well-considered layout across two floors, it’s an ideal choice for growing families or those looking for flexible living space.
Our Homes Collection
The Emily
A four bedroom home



The Emily
balances charm, space, and practicality. With a well-considered layout across two floors, it’s an ideal choice for growing families or those looking for flexible living space.
The Emily, as previously crafted
Inside
Inside, the Emily really comes into its own. The hallway is wider than you might expect, and in our show home at The Willows, Silsden we dressed the front door with a simple, beautiful curtain, a small touch that transformed the space, making it feel instantly warm and welcoming.
The lounge is a standout room: broad, bright, and perfectly suited to an L-shaped sofa. As our show home proved, there’s plenty of space for a bookshelf too, adding character and a lived-in feel.
To the front, the kitchen and dining area becomes the natural hub of the home. It’s a space that works hard for everyday meals, after-school chaos, and relaxed weekend hosting. A convenient WC completes the ground floor.
The Emily, as previously crafted
Outside
With its classic proportions, the Emily feels settled from the moment you see it. The elevation is simple and confident, with well-placed windows that draw light into every corner. It sits beautifully within a development, offering a timeless look that only grows more appealing over time.

Crafted with care. Designed to last.
Discover the Verity & Co Homes difference.