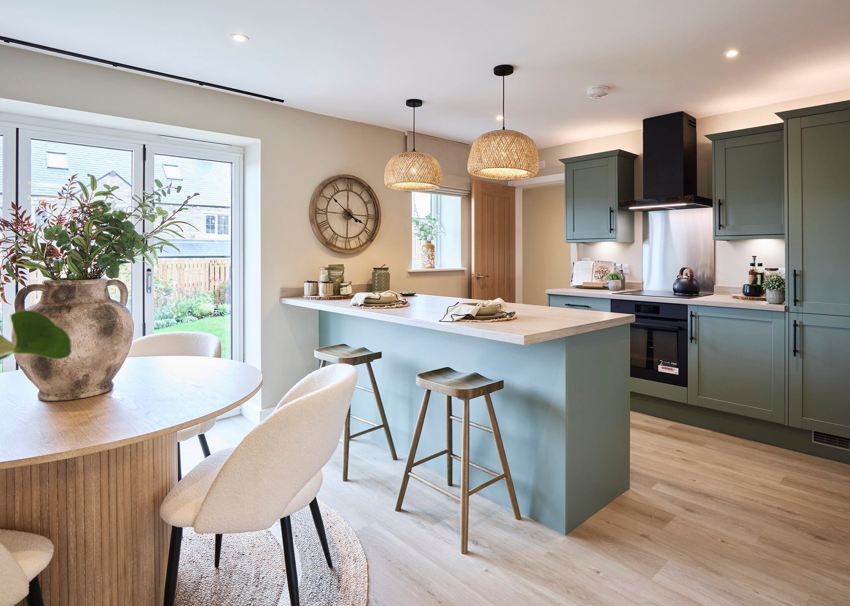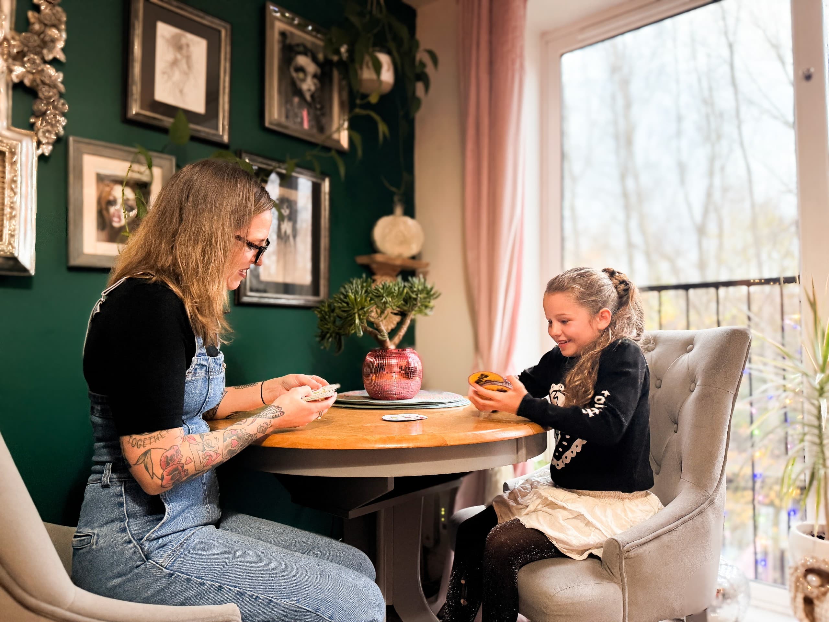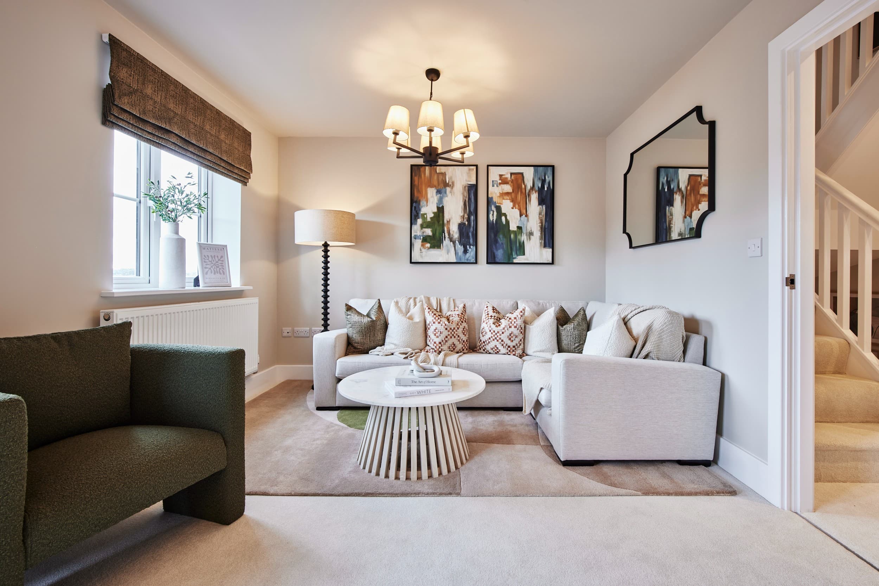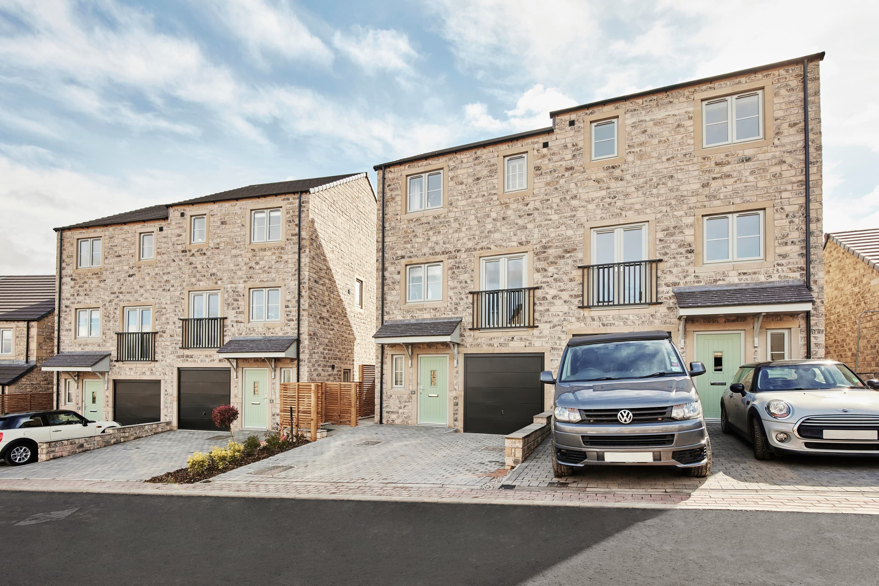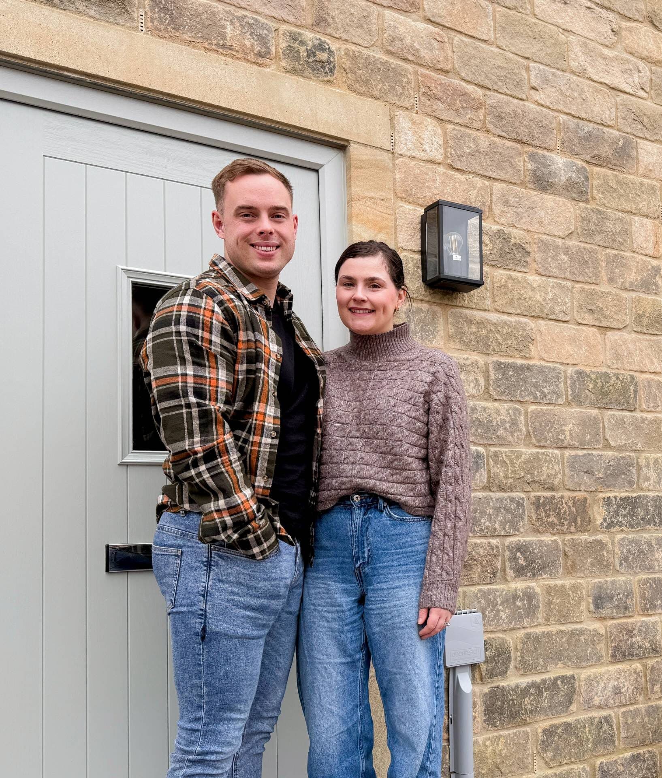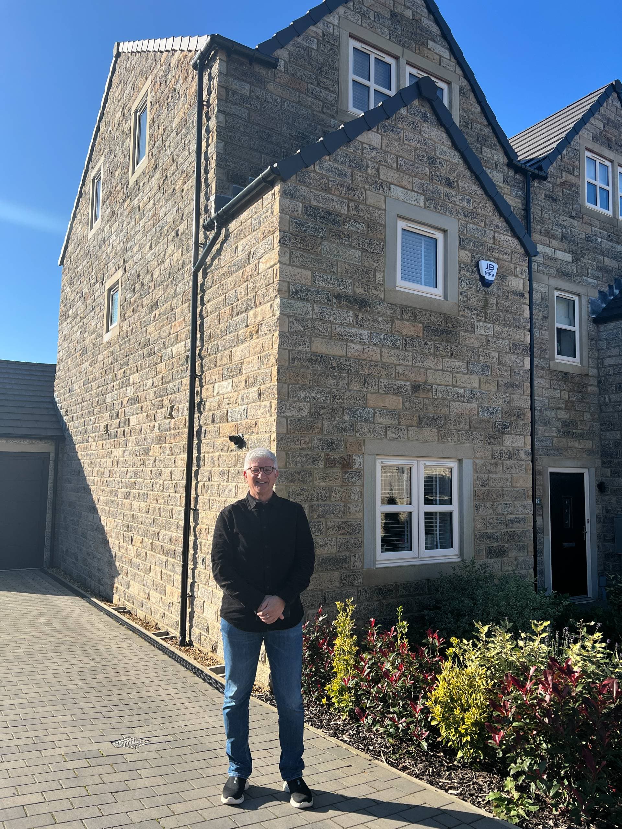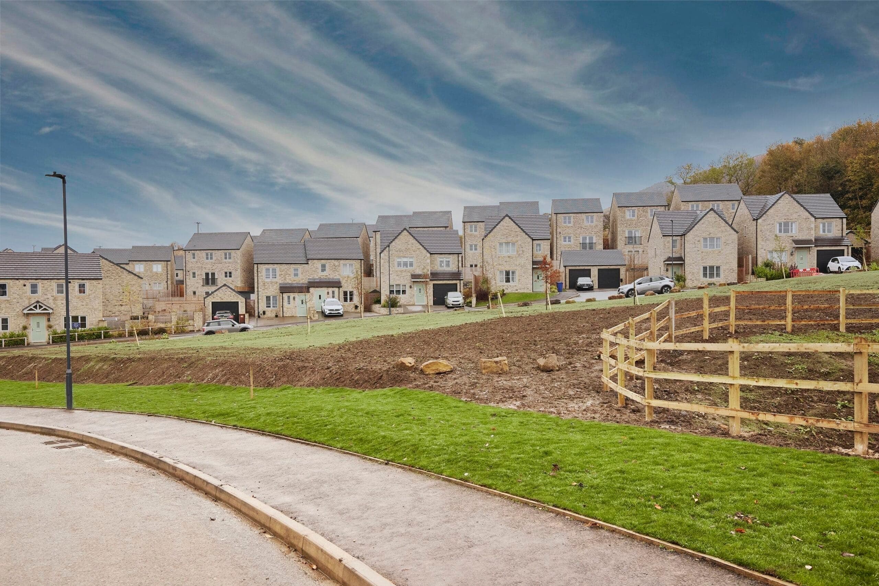The real heart of the Cooper is the middle floor. This space has been designed around modern family life: a bright, open-plan kitchen, dining, and living area that connects directly to the garden. With everything you need on this floor — and the ground level kept to useful storage, a garage, and a WC — you don’t need to be up and down stairs all the time. It’s a thoughtful design that flows effortlessly and makes the most of every level.
We dressed our show home at The Alders, Skipton, with warm, earthy tones that inspire a sense of cosiness, comfort, and groundedness in the interior colour palette. Shades of beige, orange, terracotta, and various greens infuse the space with warmth, creating an inviting atmosphere.
