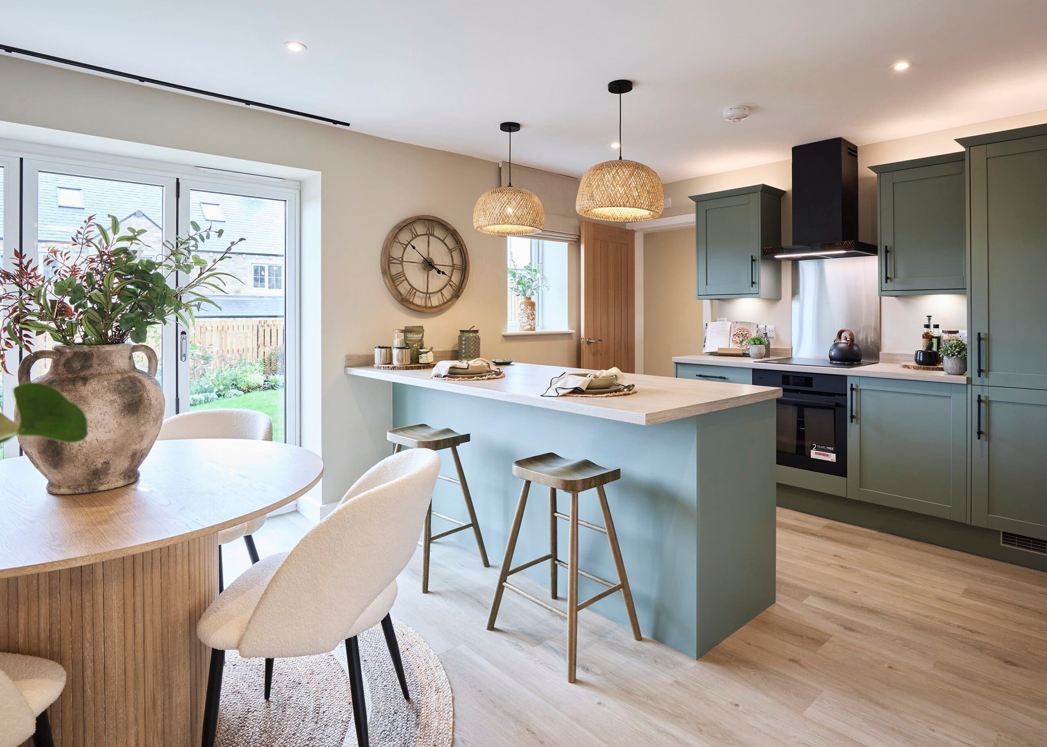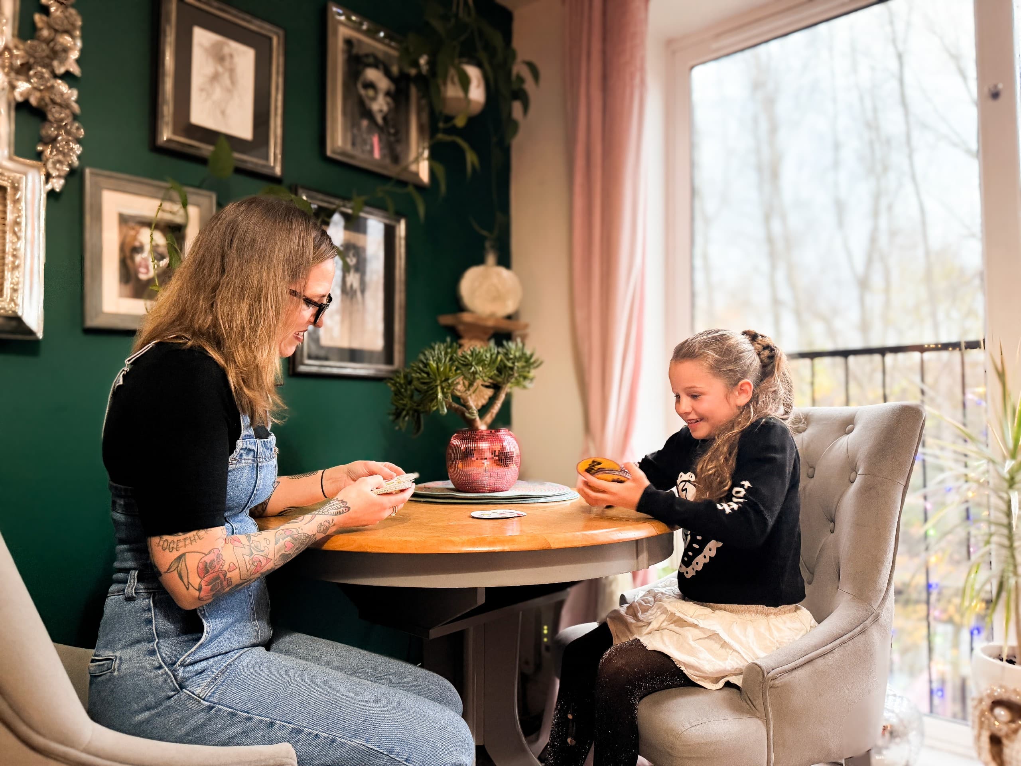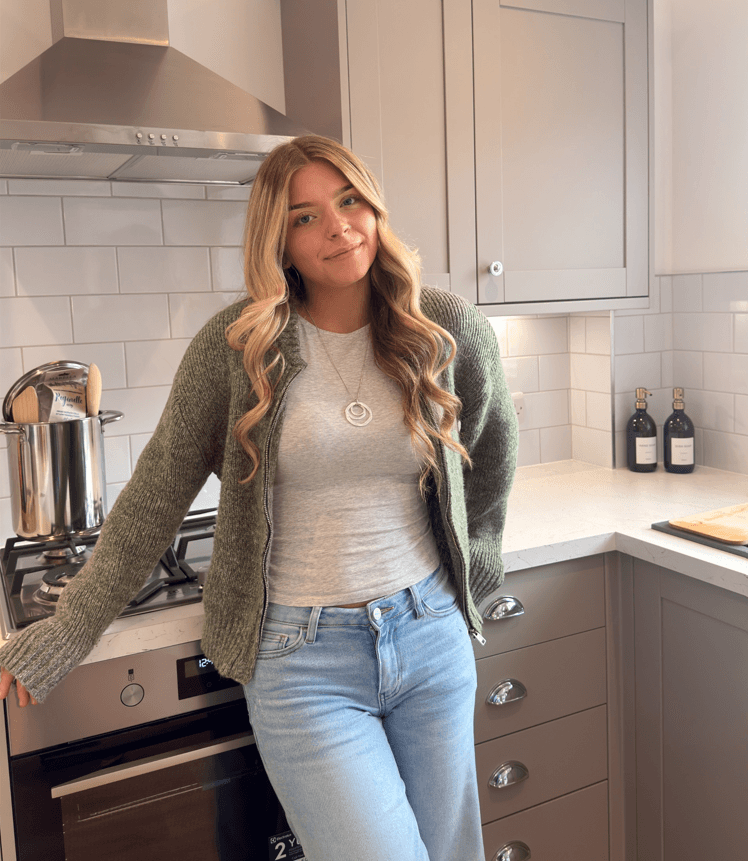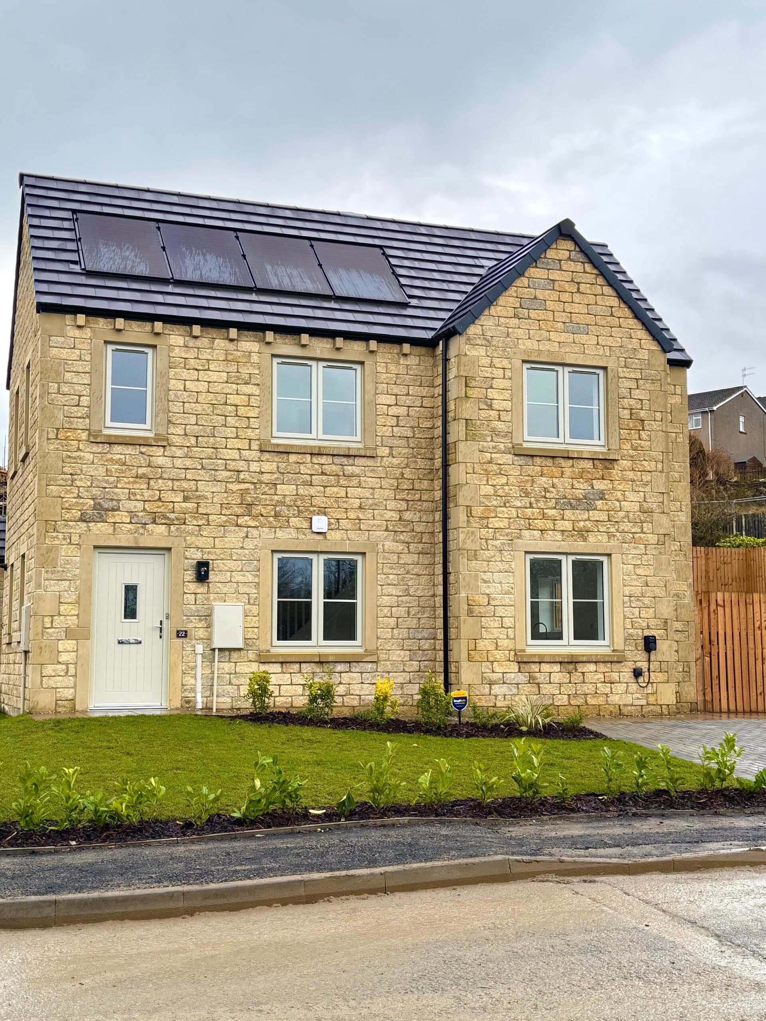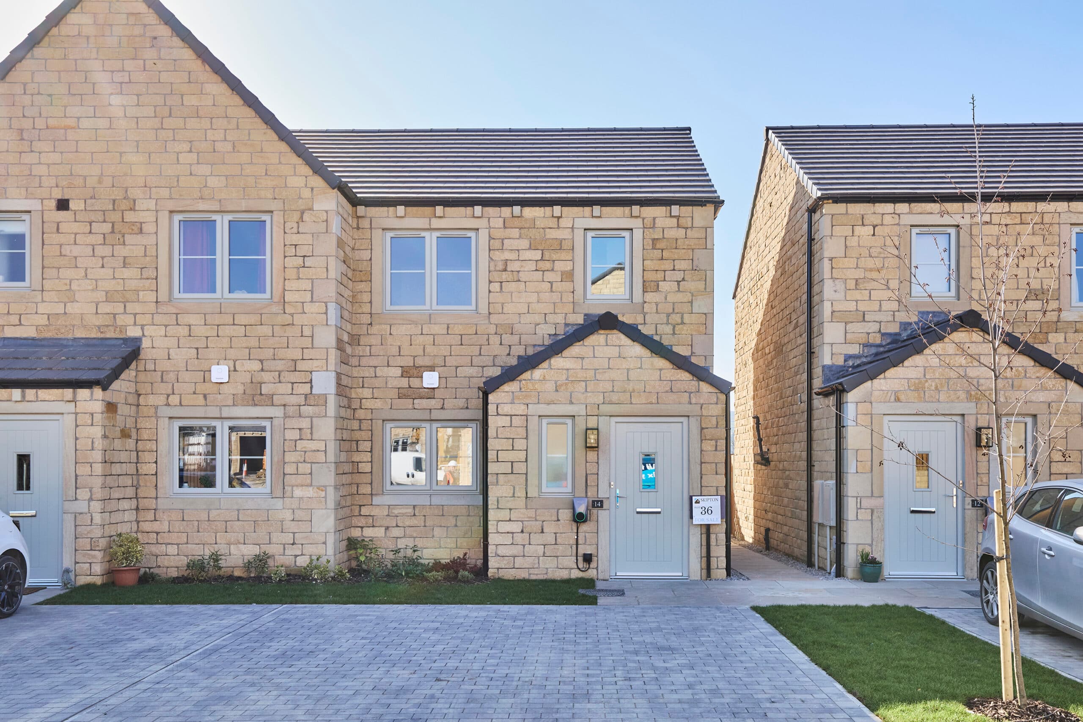A Moment with Our Interior Designer: The Story Behind The Blenheim at Pendle Farm
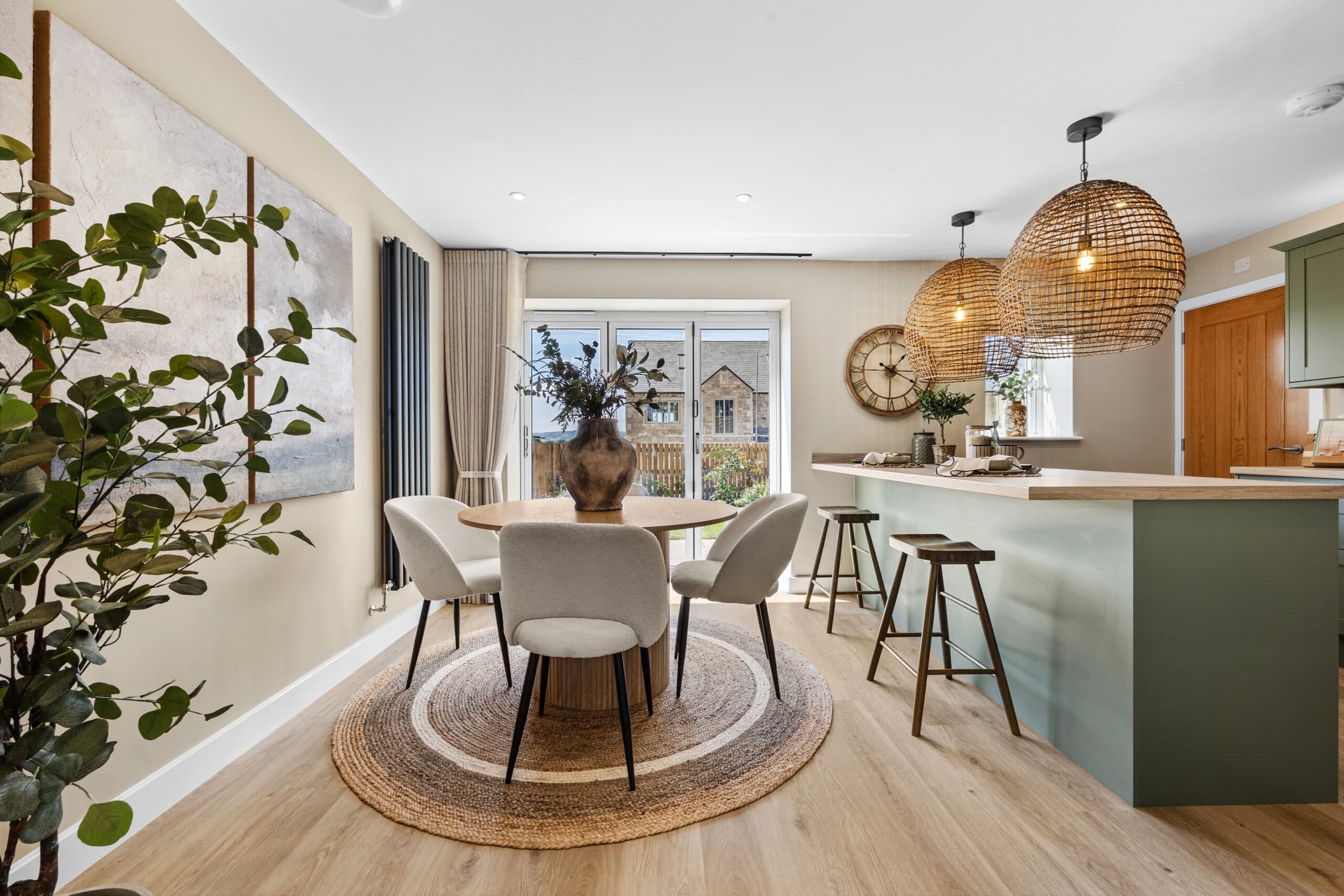
At Verity & Co Homes, every home is designed to harmonise with its surroundings and create spaces that feel as beautiful as they are practical. The Blenheim, our latest four-bedroom Show Home at Pendle Farm in Worsthorne, is no exception.
With breathtaking countryside views and a warm, modern-country style, it’s a home that feels rooted in its landscape yet ready for contemporary living.
We sat down with Abbie Lockett of Breathe Home Interiors to uncover the inspiration, thoughtful details and design philosophy behind our latest show home.
Inspired by the Landscape
Driving through the winding moors on her way to Pendle Farm, Abbie knew immediately that this development would be something special.
“Ten minutes before arriving, I drove over some beautiful moors – the views are breathtaking. Worsthorne is a charming village and Pendle Farm is perfectly positioned, with some plots bordering farmland filled with animals. I wanted the interior to feel completely at one with this incredible setting.”
Abbie Lockett – Breathe Home Interiors
The countryside inspired a natural, earthy palette of green, taupe and rust, paired with warm woods and natural textures. These choices allow The Blenheim to blend seamlessly with its stone exterior and surrounding hills.

Creating Harmony Indoors and Out
Abbie’s vision was to ensure the interior enhanced rather than competed with the beauty outside.
“When your surroundings are this beautiful, the interior shouldn’t fight with the landscape. A calming palette creates a peaceful environment that complements the natural stone and rolling hills beyond the windows.”
Abbie Lockett – Breathe Home Interiors
Designing for Flow and Connection
The heart of The Blenheim is its open-plan kitchen, dining and lounge space – a sociable layout that balances family life with elegant design.
“Open-plan layouts can be a challenge, but they’re one of my favourite things to design. I used key features to guide people through the space: rich green woven curtains reminiscent of the hillside, large landscape artwork to capture the countryside, and a beautiful sage green kitchen visible from the patio doors. It draws you in and connects each area together.”
Abbie Lockett – Breathe Home Interiors
A Bedroom to Retreat To
Bedroom 1 is a standout moment in the home, designed with both luxury and comfort in mind.
“The room’s generous size allowed for a super king bed, wide bedside chests and space for a fitted wardrobe. I kept the palette neutral and layered textures to create a relaxing feel. The tall headboard adds grandeur, while a large window mirror reflects the space beautifully – it feels like a calm retreat.”
Abbie Lockett – Breathe Home Interiors
Abbie even styled a bedroom coffee station on the end bench to reflect Sunday mornings at home, a thoughtful touch that makes the space feel truly lived-in.

Designed for Family Living
While The Blenheim has the sophistication of a show home, its interiors were styled with real families in mind.
“This home suits so many lifestyles – a growing family, a couple looking to downsize, or anyone who loves nature and the outdoors. We styled the bedrooms to reflect a teenager’s room, a child’s space, and a guest bedroom to welcome friends and family. It’s a home that feels warm, sociable and versatile.”
Abbie Lockett – Breathe Home Interiors
If Abbie had to sum up The Blenheim in three words?
Welcoming. Harmonising. Peaceful.
“Standing in the kitchen, you see the hills to one side and your family gathered in the lounge and dining area to the other. It’s a house that holds you – it feels like home.”
Abbie Lockett – Breathe Home Interiors
Want to see The Blenheim for yourself?
Visit us at Pendle Farm, Worsthorne, and experience this beautiful show home in person. With breathtaking surroundings, a warm modern-country interior and Verity & Co Homes’ signature craftsmanship, The Blenheim is a home designed for life, created with care.
