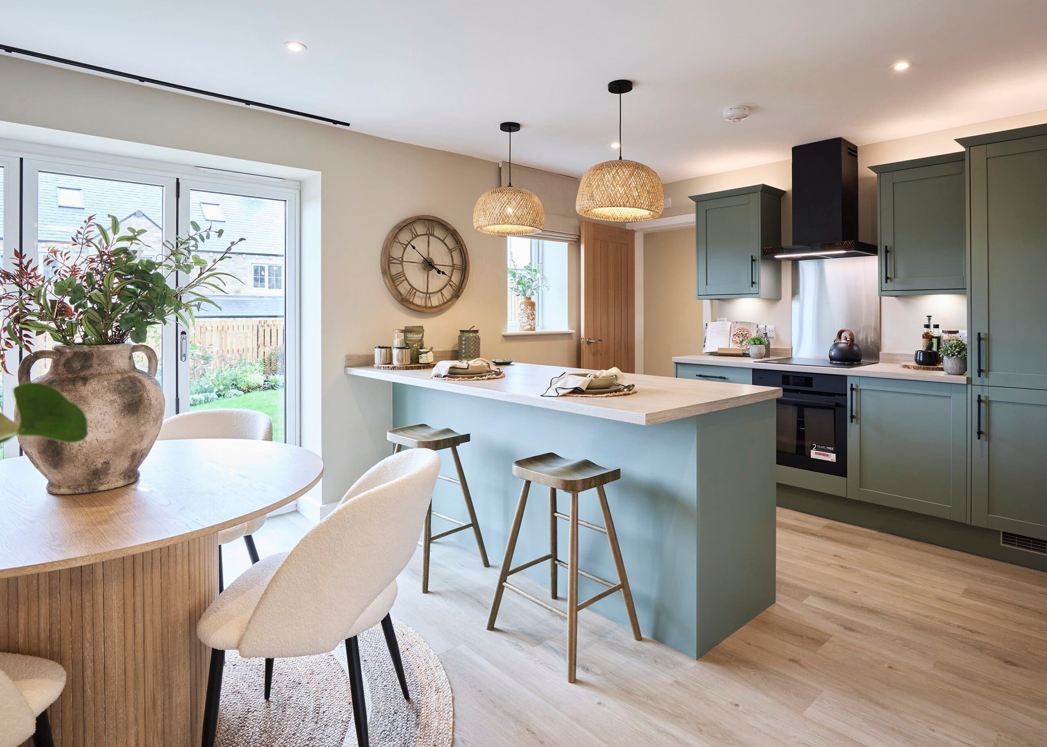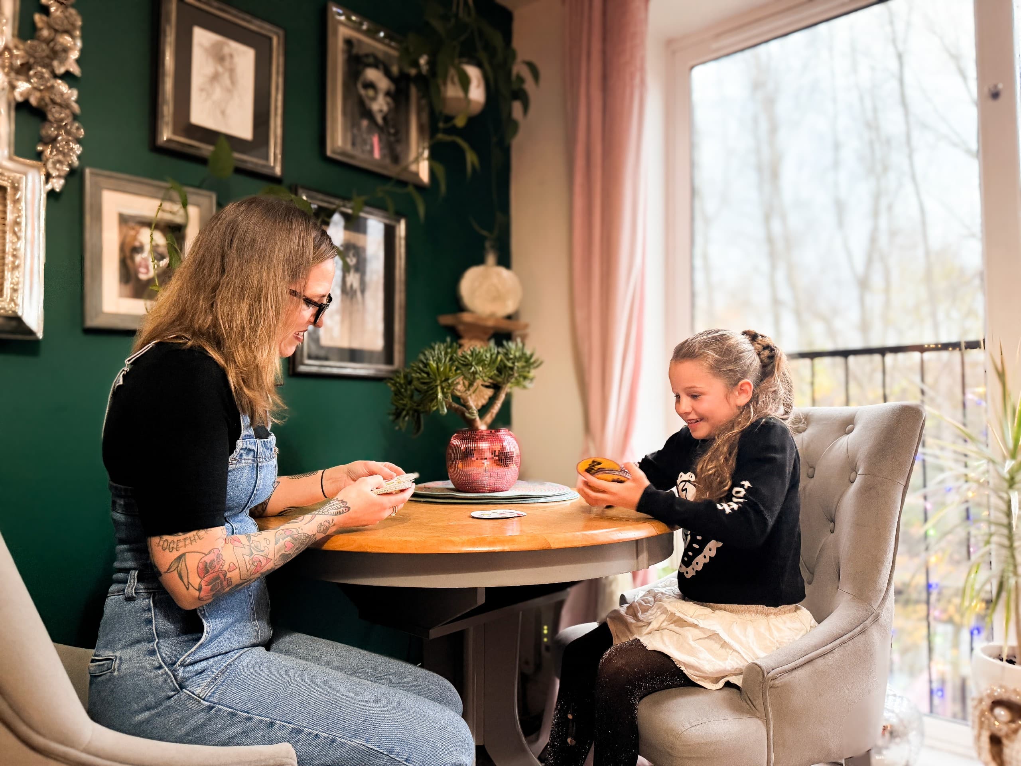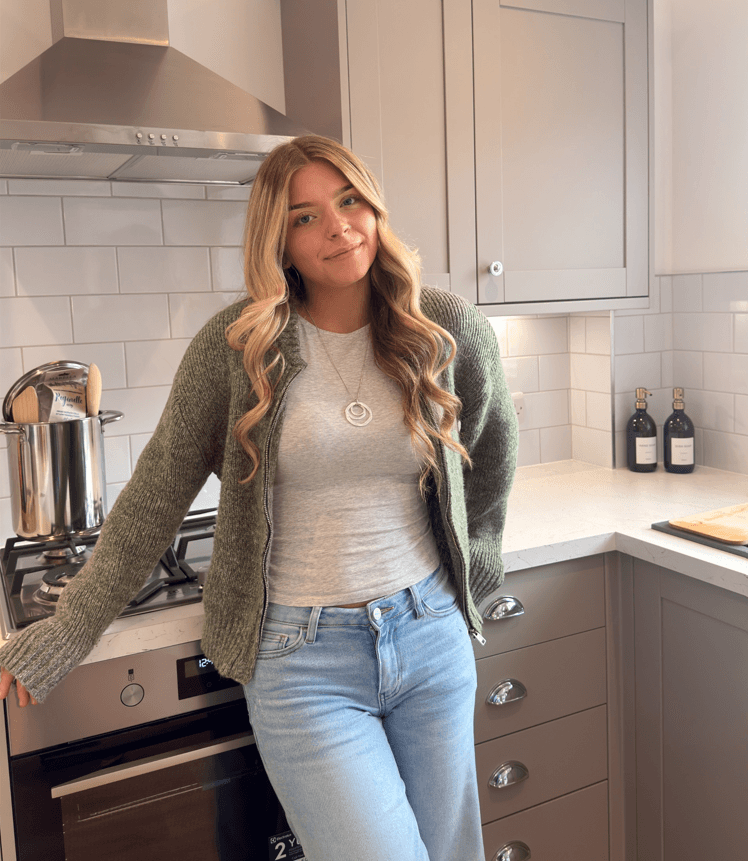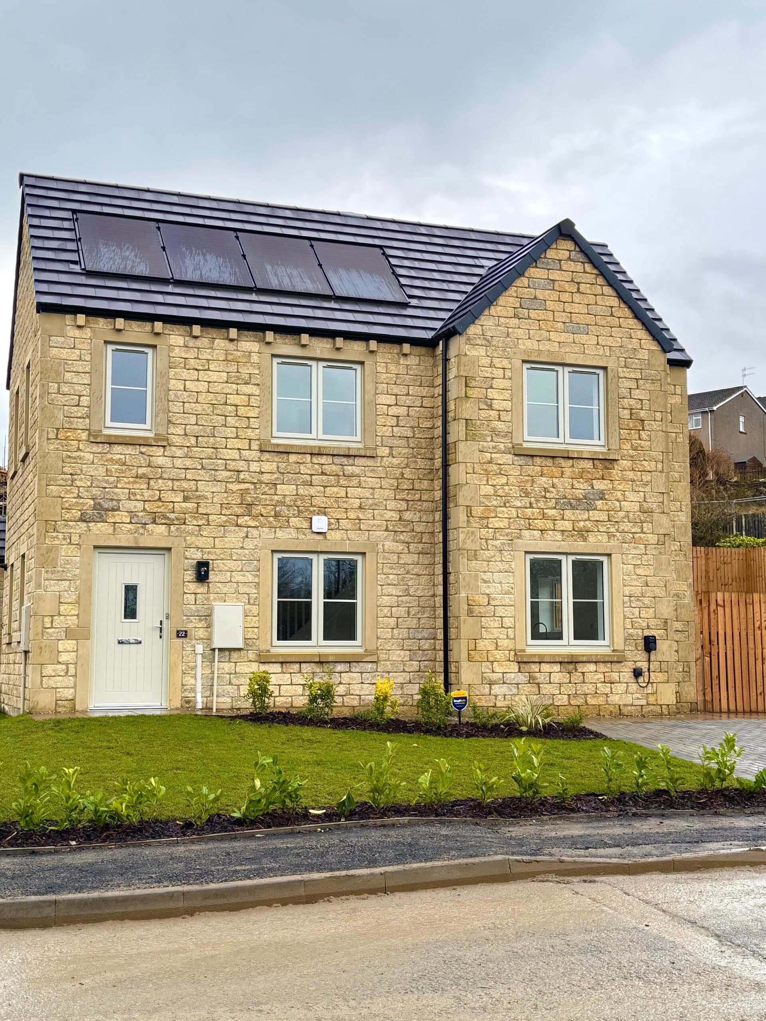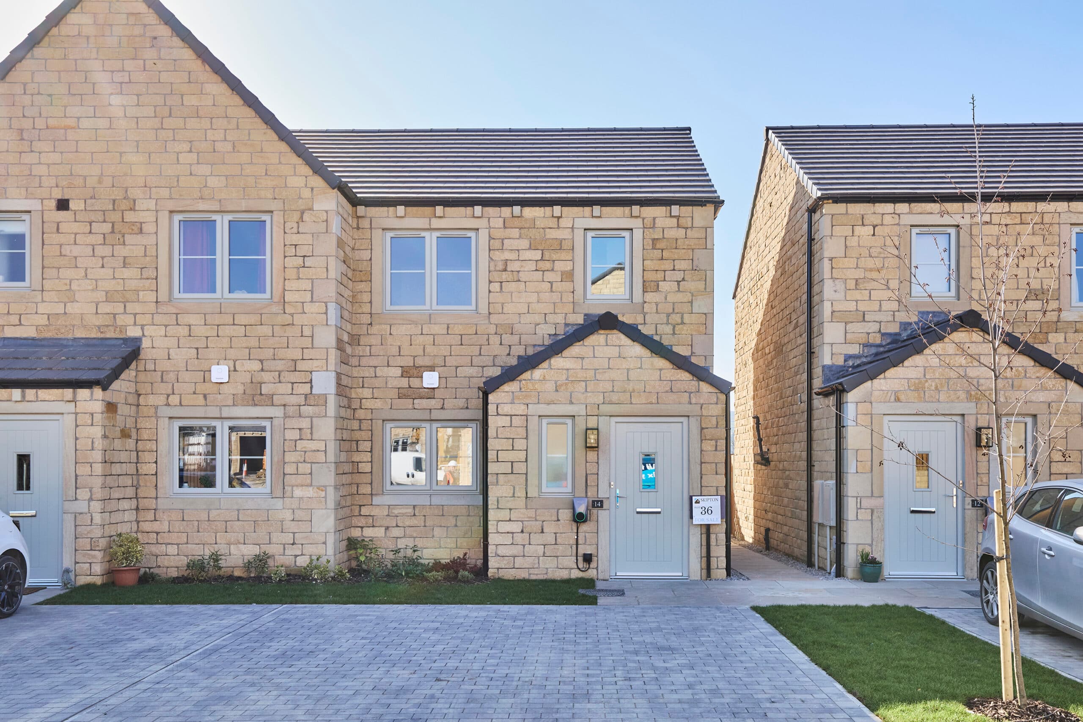A Moment with Our Interior Designer: The Story Behind The Woodrow

At Verity & Co Homes, our homes are thoughtfully designed to complement their surroundings and enhance everyday living – and The Woodrow is no exception.
This three-storey home at The Willows in Silsden, nestled beside a peaceful canal, is a celebration of light, nature, and layered comfort. We sat down with our interior designer to explore the inspiration, styling and subtle details that bring The Woodrow to life.
Bringing the Outside In
Every design journey starts with a sense of place. For The Woodrow, it was the canal-side setting and the lifestyle it evokes that set the tone.
“Before I even consider colour palettes or furnishings, I dive into the setting. The canal, with its gentle wildlife and soft movement, instantly called for a light and calming interior. Everything needed to feel at peace – indoors and out.”
Abbie Lockett – Breathe Home Interiors
The resulting scheme leans into soft blues and greens, delicate textures, and subtle nods to nature – like bird-themed artwork and distressed wood finishes to echo the tranquillity of the water just beyond the windows.

Designing Across Three Storeys
Cohesion is key in a home that spans multiple floors. While each room in The Woodrow tells its own story, a gentle flow ties them all together.
“We chose a soft beige throughout the walls and kept flooring consistent across all levels. It creates harmony and ensures no space feels disconnected.”
Abbie Lockett – Breathe Home Interiors
Touches of personality come through in how each space is dressed – yet nothing feels jarring. It’s a masterclass in balanced, considered design.

The Heart of the Home
Among the standout spaces, Bedroom 1 holds a special place in our designer’s heart.
“It came together just how I imagined. It feels grand but also restful. We kept the apex window clear to honour the canal view, and layered the bed in soft blues and greens. The Heron artwork, rattan lamps and striped chair all nod to modern country style – with a little elegance.”
Abbie Lockett – Breathe Home Interiors
In the open-plan family living area, zoning creates an inviting balance of practicality and style. One side forms a relaxed TV lounge; the other, a reading nook overlooking the water.

Subtle Luxury in the Kitchen and Dining Space
The kitchen-dining area blends modern craftsmanship with warmth. Statement lighting draws the eye, while a bespoke dining table with soft benches invites long, relaxed meals.
“Mixing benches and chairs makes the space feel more welcoming. It softens any formality and encourages people to stay a while.”
Abbie Lockett – Breathe Home Interiors
A Home with Character and Calm
So, what kind of personality does The Woodrow have?
Timeless. Tranquil. Inviting.
Exactly what we aim for in every Verity & Co home.
“When people walk into this house, I want them to feel relaxed. Like they’ve arrived somewhere that will hold them gently. That’s the magic of designing for Verity & Co – each home is built with such care and thoughtfulness, it’s a joy to bring the interiors to life.”
Abbie Lockett – Breathe Home Interiors
View the homes and communities we’ve created here.
