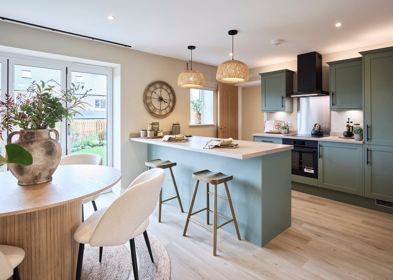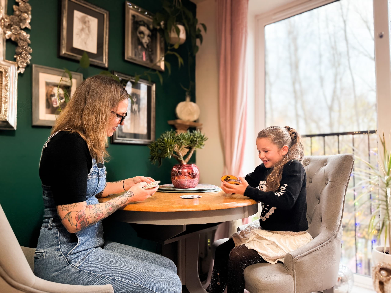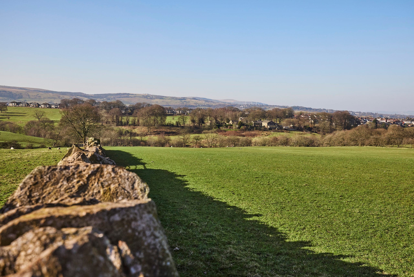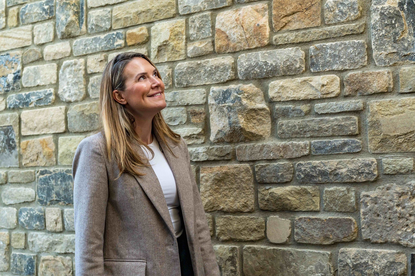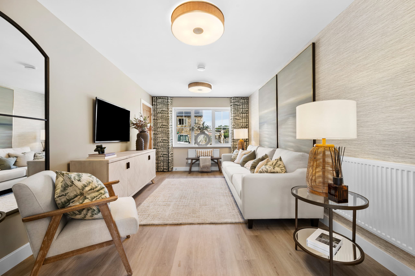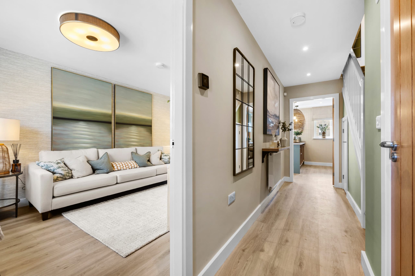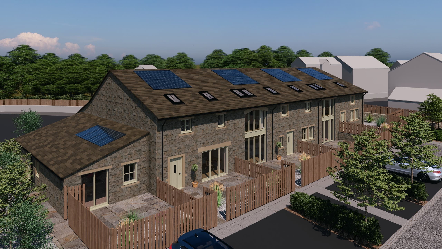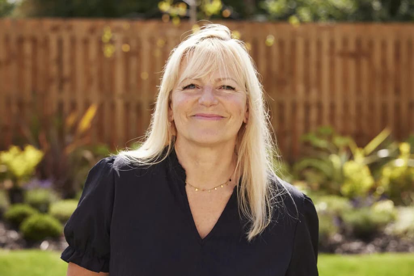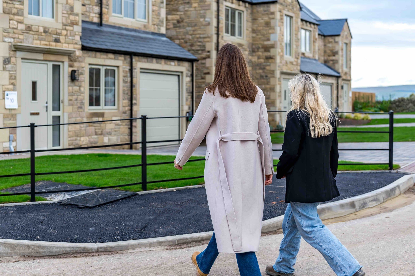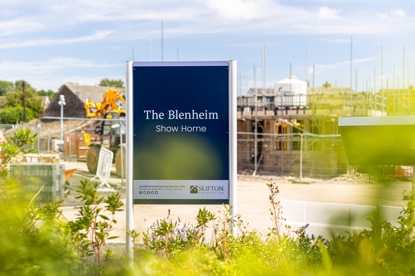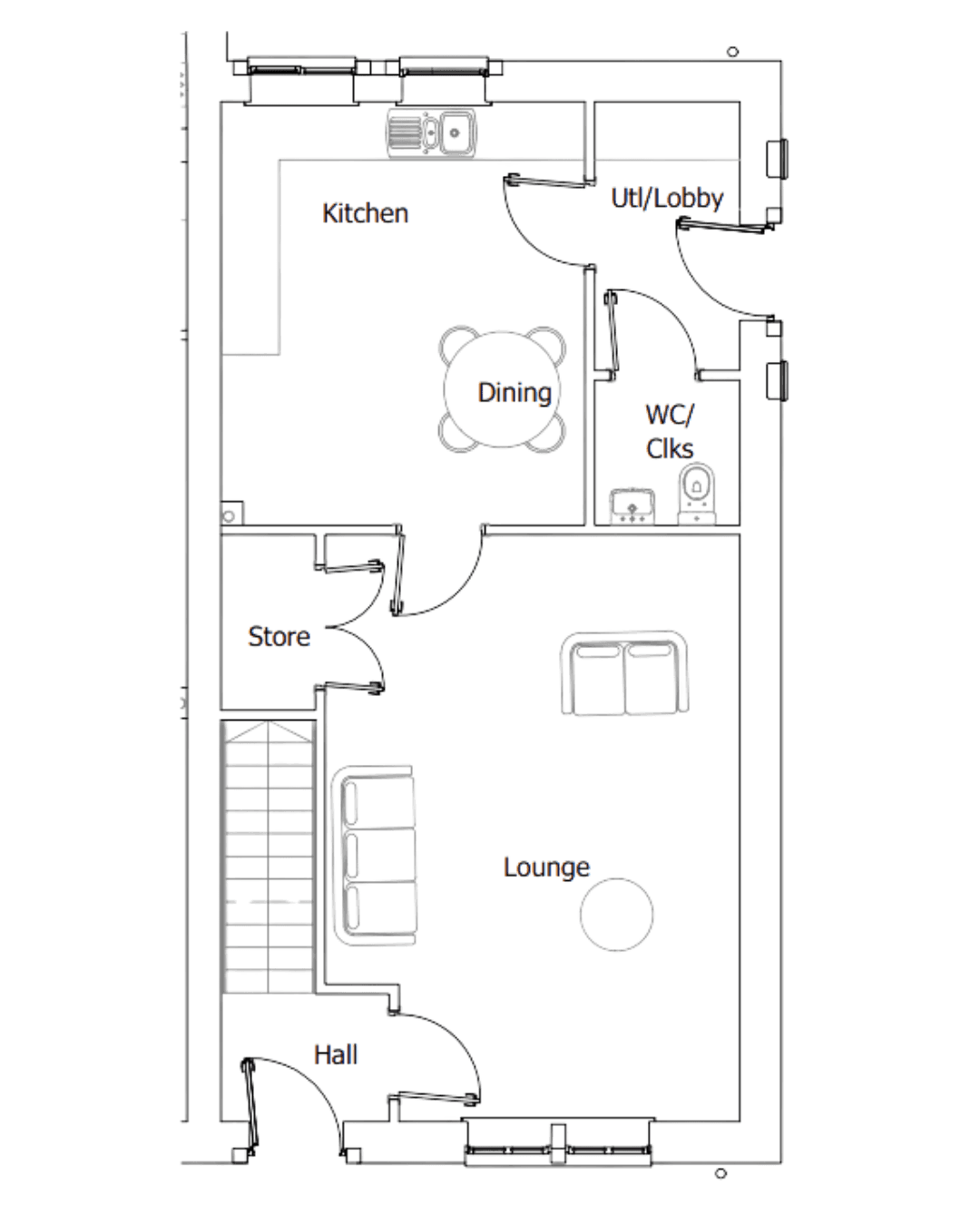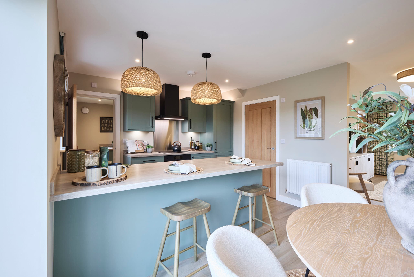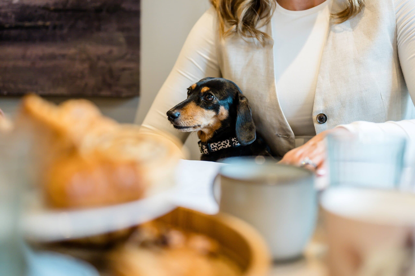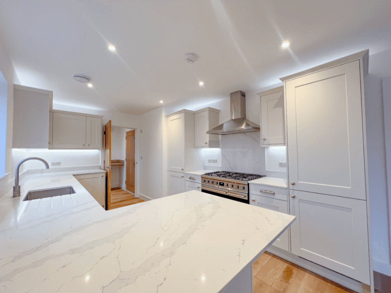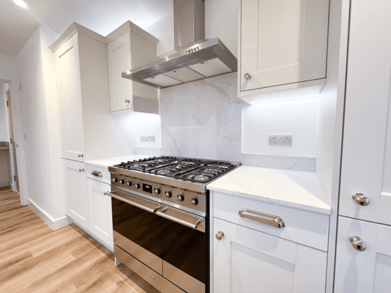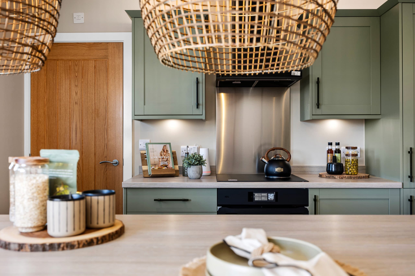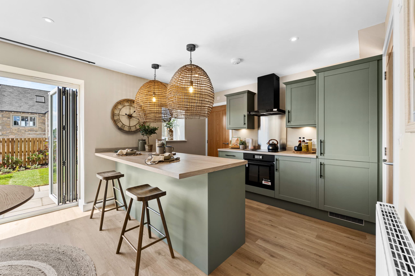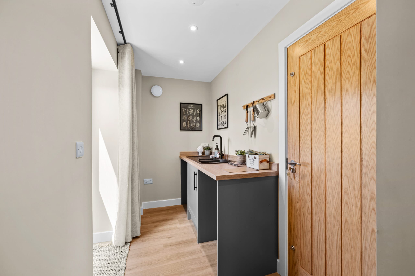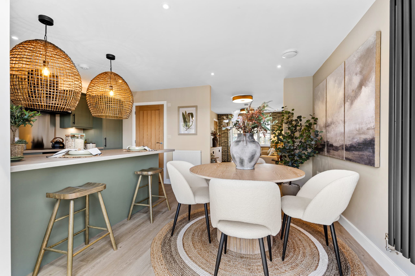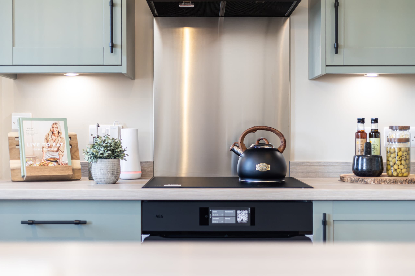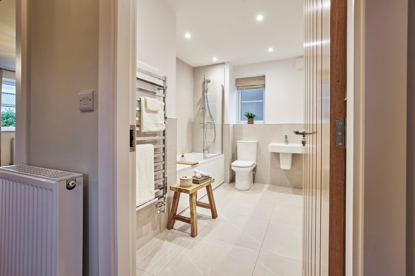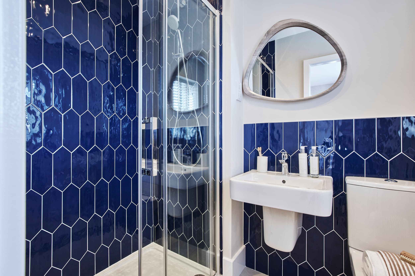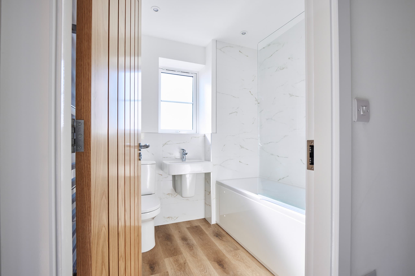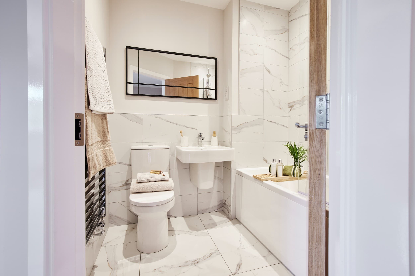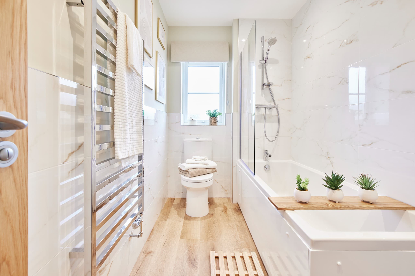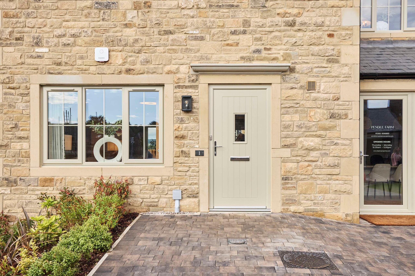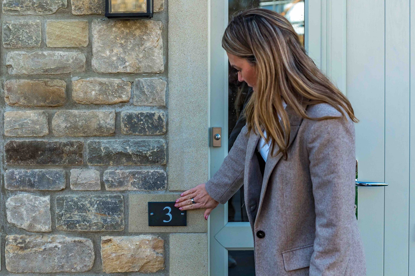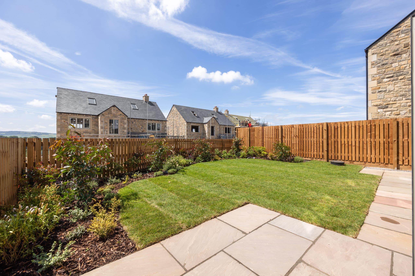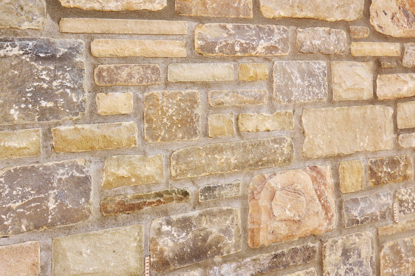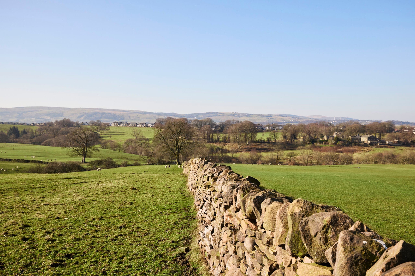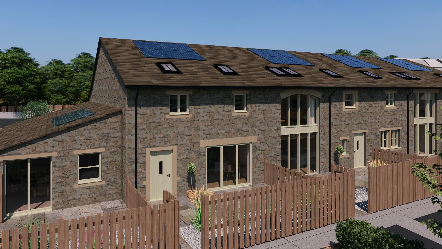Pendle Farm offers beautiful light filled homes with thoughtful kitchens and open spaced entertaining rooms.
- Contemporary or traditional cabinetry with soft-close doors
- Sleek quartz worktops in LUXURY homes
- Integrated Electrolux appliances, including full-size dishwasher
- Smeg Double Dual Fuel Cooker in LUXURY Homes
- Subtle under cabinet lighting
Download Barn Specification
Each bathroom at Pendle Farm is designed as a calm, contemporary retreat, creating an atmosphere of comfort and refinement.
- Villeroy & Boch sanitaryware with Hansgrohe taps
- Chrome towel radiators
- LED downlights and shaver socket included
- Contemporary tiling throughout
- Subtle downlighting to create a warm, ambient glow
- Traditional tiling to choose from - reimagined with a contemporary twist
Download Barn Specification
The specification at Pendle Farm has been thoughtfully curated to balance contemporary design with timeless character.
- Distinctive random stone elevations with natural slate roofs
- Farm estate-style fencing and landscaped gardens
- Solid oak internal doors with chrome ironmongery
- Smart Honeywell thermostat with dual-zone heating
- Black bevelled light with motion sensor, blending security with subtle style.
- EV charging point to garage or driveway
- Bi-fold doors to garden in LUXURY homes
Download Barn Specification
